Case Study: Rock Ventures
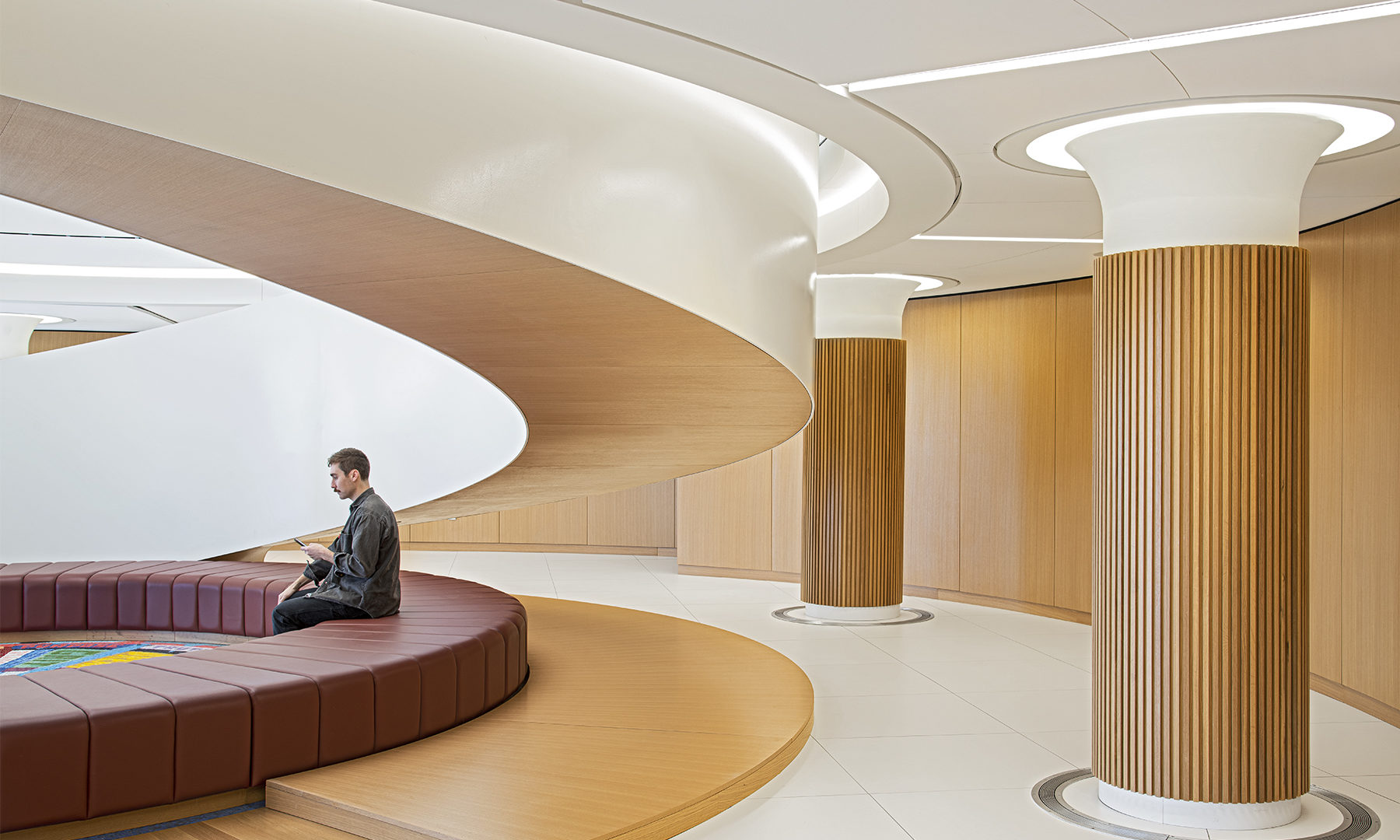 Read Below
Read Below
 Read Below
Read Below
Case Study: Rock Ventures
Rock (formerly known as Rock Ventures) is the family office for the Gilberts and the Family of Companies (FOC). Our overarching goal was to create a space that would be tailored to all the unique needs of the teams within Rock, the community, and the broader FOC they support. A project of this magnitude required a high level of attention to detail from all parties and a commitment to delivering excellence in all aspects of the work. This space celebrates the city of Detroit, pulling in multiple layers of the community to honor the legacy and possibility of what is to come for our home city. Rock was designed to be a space in which people can come together for events, celebrations, and large team meetings in collaborative spaces, as well as more intimate meeting spaces and moments of respite for their team.
What does success look like? When Pophouse initiates a project of this scale, we begin with the discovery phase. We take take to dig into the strategy for the space and understand the perspectives of every stakeholder. In addition, we establish relationships with potential partners early on in the development of the project to establish realistic and successful timeframes to accomplish the execution of this space. This proactive work sets us up for success in the long run and avoids excessive value engineering in the later stages of the project.
All of the information garnered from our discovery phase takes us into schematic design. Our team develops a design narrative to serve as our North Star and set the tone for the rest of the project. We are visualizing space plans, applying finishes, and ultimately walk away with an approved design that our clients love.
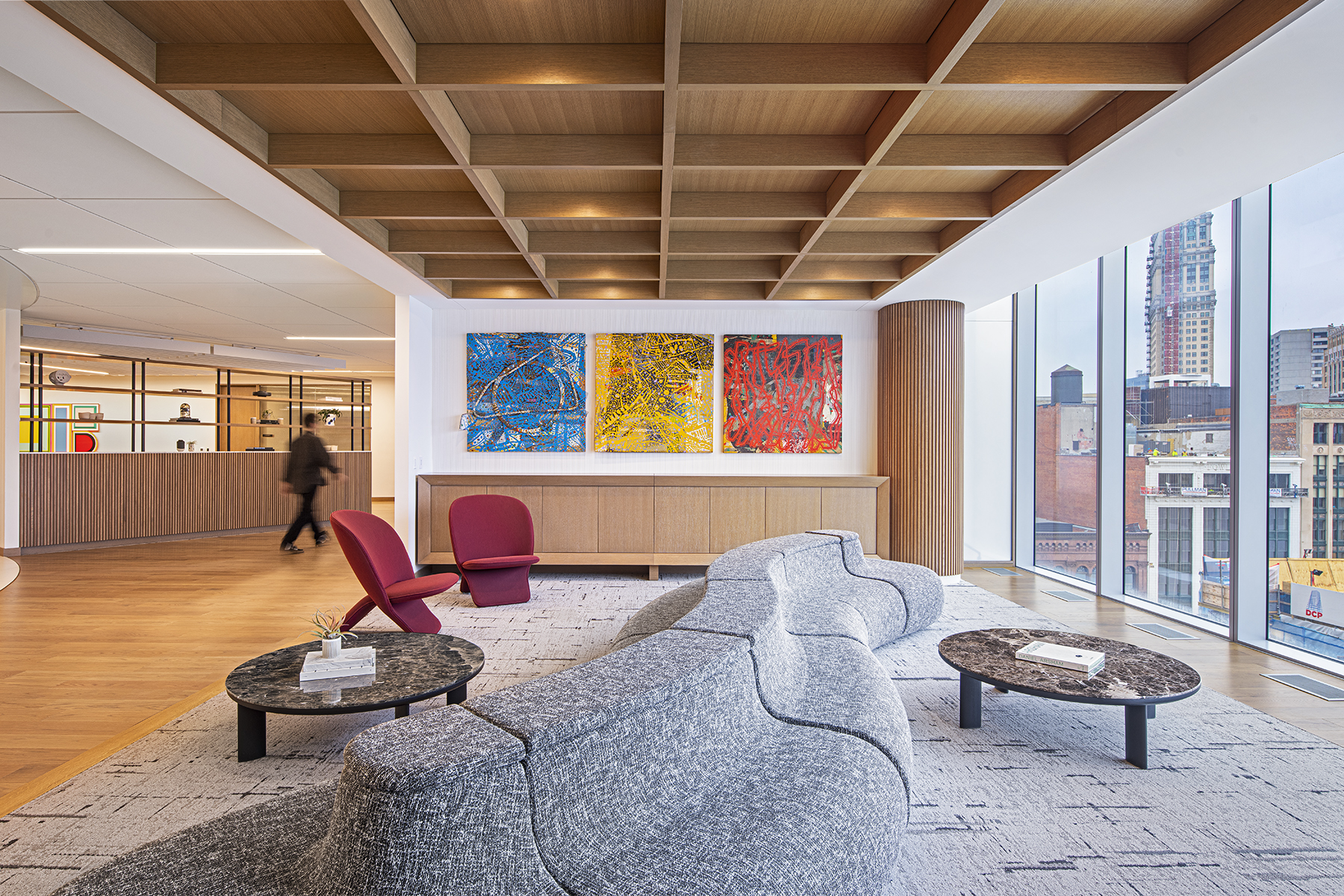
We then take the approved design concept and move into design development. Our narrative and space plans get looped back in with our architectural and construction partners to coordinate the physical manifestation of the space. We coordinate every art location, every light fixture, even down to the location of each individual ceiling plate. The care taken in design development in coordination with our architecture partners ensures fewer surprises down the road in construction.
The entry space was designed with the City of Detroit in mind. The inlaid flooring pattern constructed from multiple colors of terrazzo was inspired by the original drawings of the Detroit City grid. The finishes within the entry space feature a mix of natural wood tones as well as the man-made terrazzo element that work perfectly in harmony with one another in order to showcase the beauty of each material.
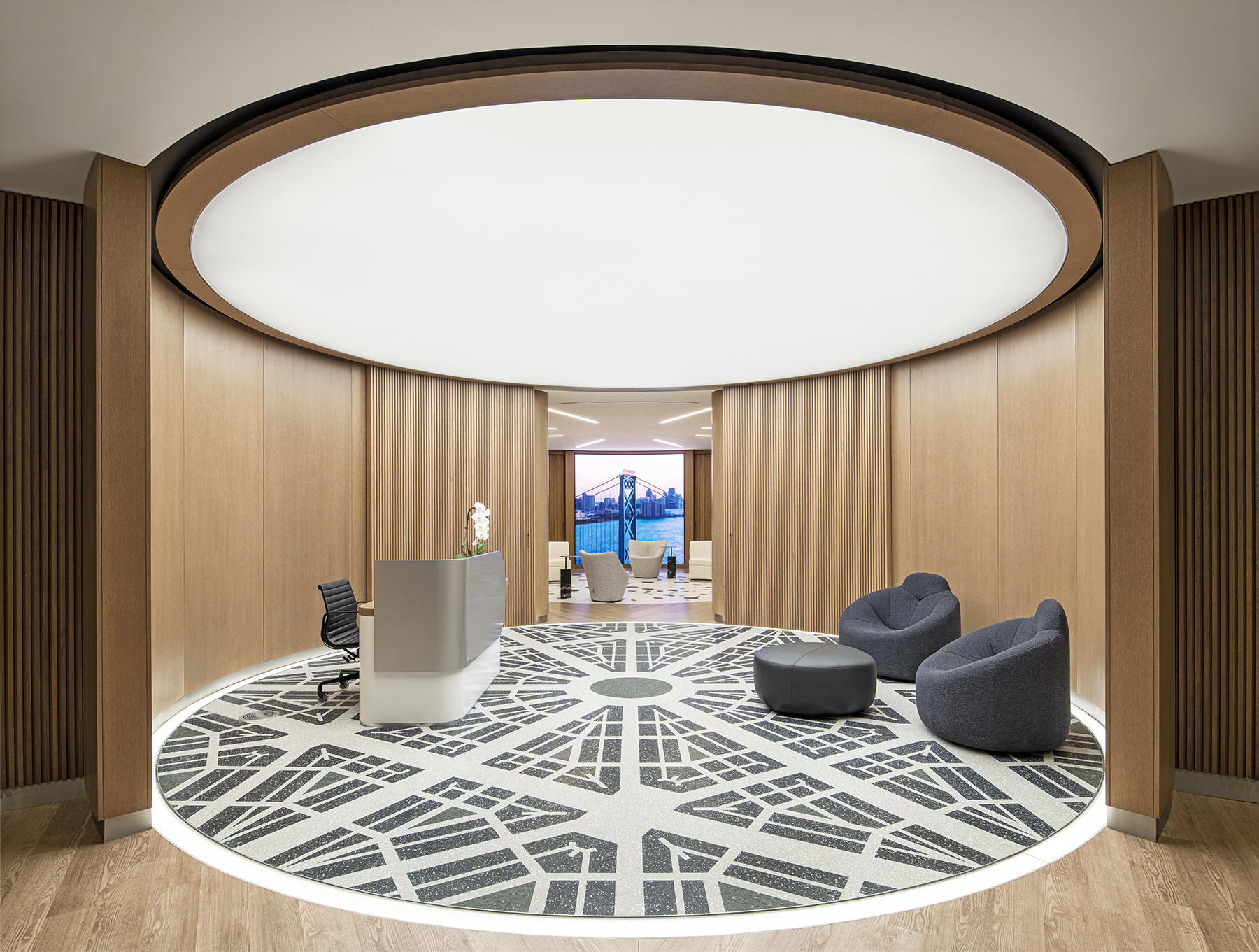
Wood features are adorned throughout the atrium connecting the two floors in a unique way, from column features with wood channeling to wrapping the underside of the stair and floor. The space initially was infilled, meaning the top and bottom floors were entirely divided. With the concept of collaboration in mind, our team designed a grand staircase to connect the two floors. The stairs mimic the natural curvature of the building and direct your attention to a detailed mosaic inlaid onto the first floor. This mosaic was made in collaboration with Faile, and was designed to emphasize the ethos of the Rock Family of Companies. Words like invent, loyal, grit, and create were selected by our clients and hand placed using thousands of pieces of ceramic tile. The stairs are made of steel, further symbolizing the foundational commitment Rock has made to the City of Detroit.
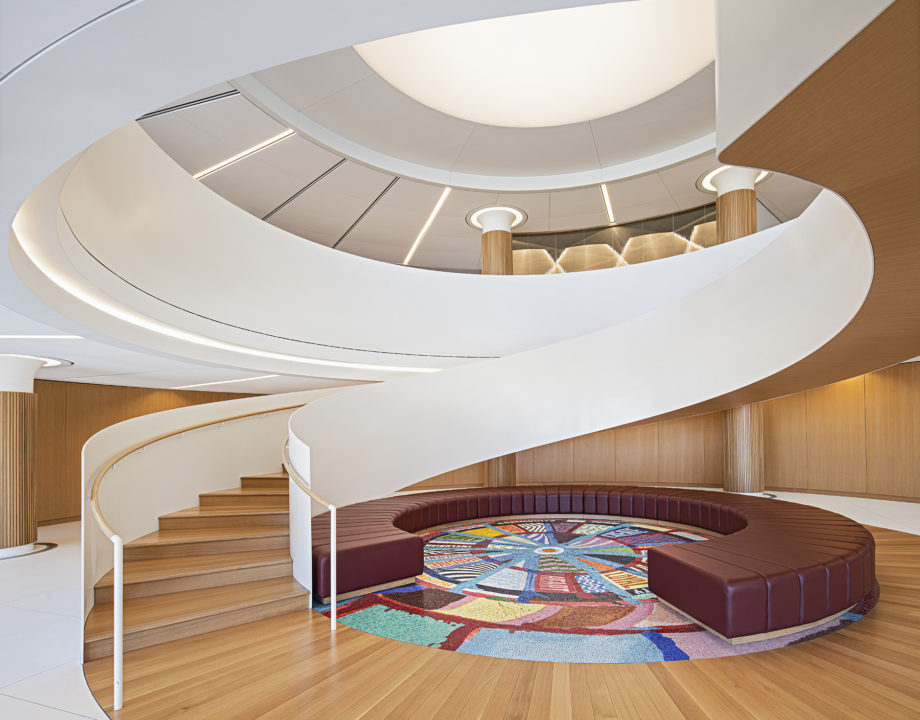
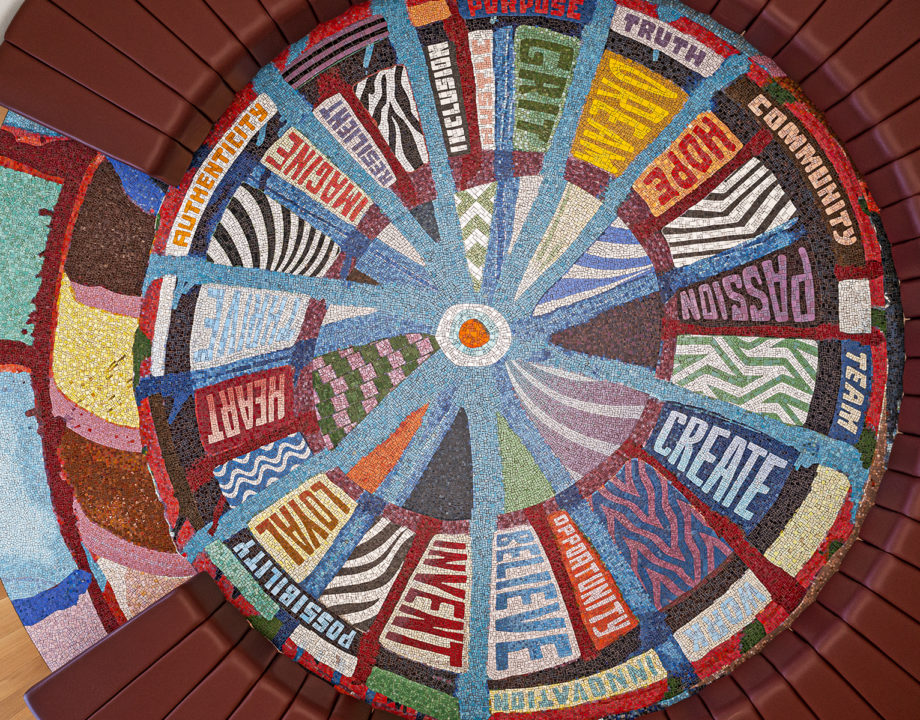
In addition to the day-to-day business needs of Rock, they needed a space that allowed for more intimate gathering for large tour groups. The space is being used primarily for presentations, and so it needed to embody a certain level of artistic intent and inspiration within the design. Pophouse partnered with Library Street Collective, a Detroit-based art gallery, to curate the art throughout the space. The custom commissioned piece accenting the back wall was created by Cody Hudson and reflected the ISM’s, the core values of the Rock Family of Companies. The artwork is printed on acoustic panels to support the acoustic quality of the space while allowing us to maintain the seamless, sculptural quality of the other wall, floor and ceiling elements. The seating was created using deconstructed Hermann-Miller Eames chairs in collaboration with Mod Interiors, the millworker on the job. In the spirit of our commitment to sustainability, Ghafari then repurposed the unused legs of the chairs for an art installation during Detroit Month of Design in 2021.
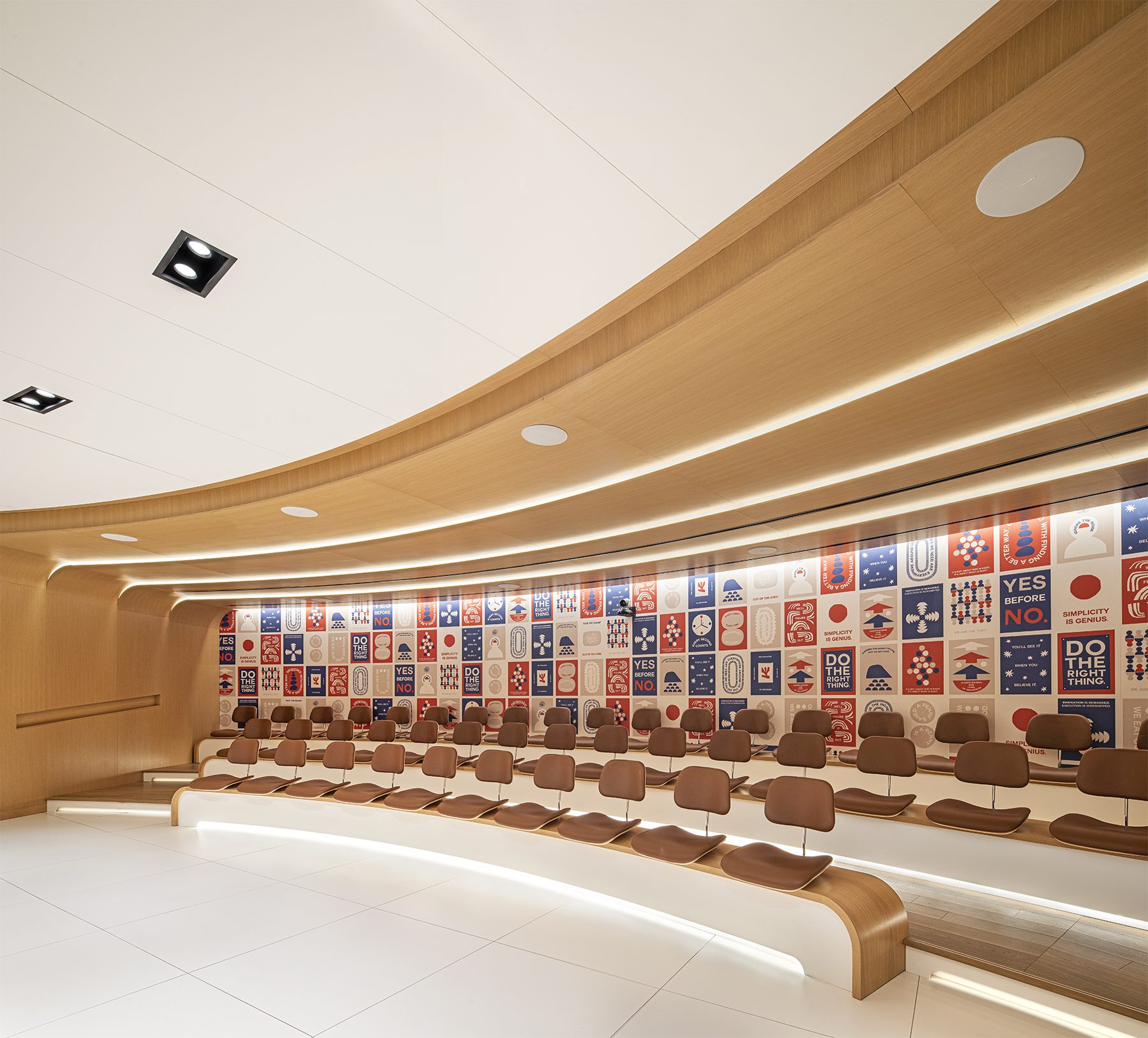
The Cavs Corridor was specifically designed for the founder of Rock, who also owns the Cleveland Cavaliers. We were inspired to fully explore the narrative of the Cavaliers and excite and energize the client to take on every challenge that comes their way. This corridor, whose concept began as a few environmental graphics, morphed into a bespoke fully immersive experience enveloping you in the smells, textures, and design of the Cavaliers locker room, creating a portal from Detroit to Cleveland. The multidisciplinary approach to this space enabled our team to encapsulate the excitement and energy felt on a game day and gives the user the feel of the player’s club area. Every element of the corridor and closet were made intentionally to create a visceral experience for the client; no detail was spared. Lighting was procured from Tom Dixon and gives the impression of deflated basketballs and the flooring itself was cut to the scale of a basketball court, with a hand painted free throw line accenting the closet.
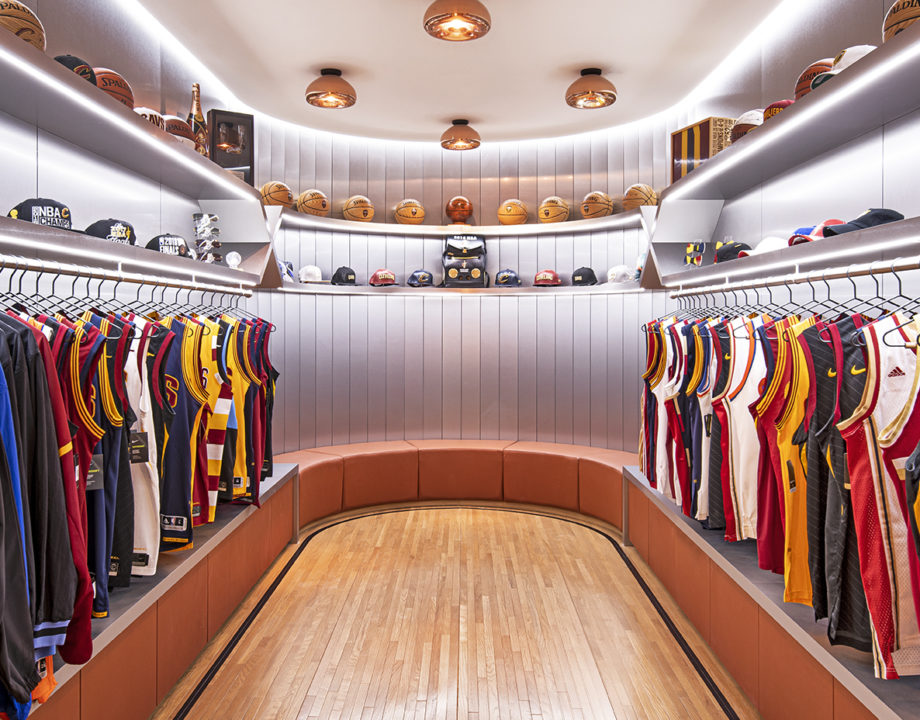
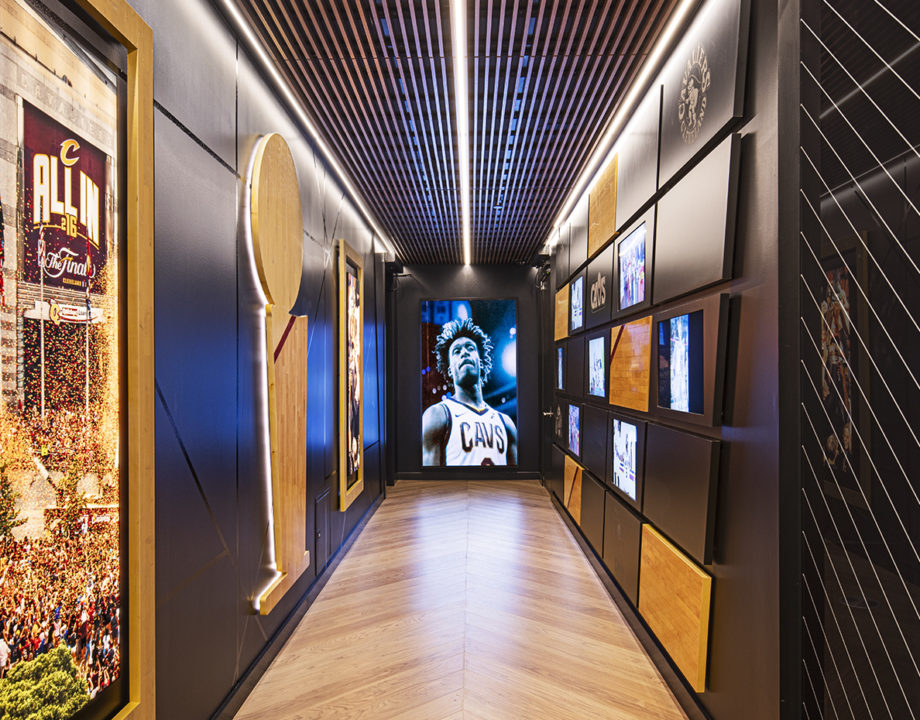
Detroit is in a renaissance. It is opportunity. Excitement. A place to grow. A place to love. A place to work hard. Detroit is a city that couldn’t stop even if it tried. It is the epicenter of community and culture. Encapsulating the spirit of Detroit is no easy task, and this project excels at that. It’s not just about one person, company, or building. It is about the community and collaboration that was able to be celebrated throughout every stage of the process. Detroit is equal parts grit and brilliance, and Rock and its associated Family of Companies stand as a testament to that. To view more imagery of Rock, visit our project page.
Next Story
