Pophouse HQ2: A Reflective
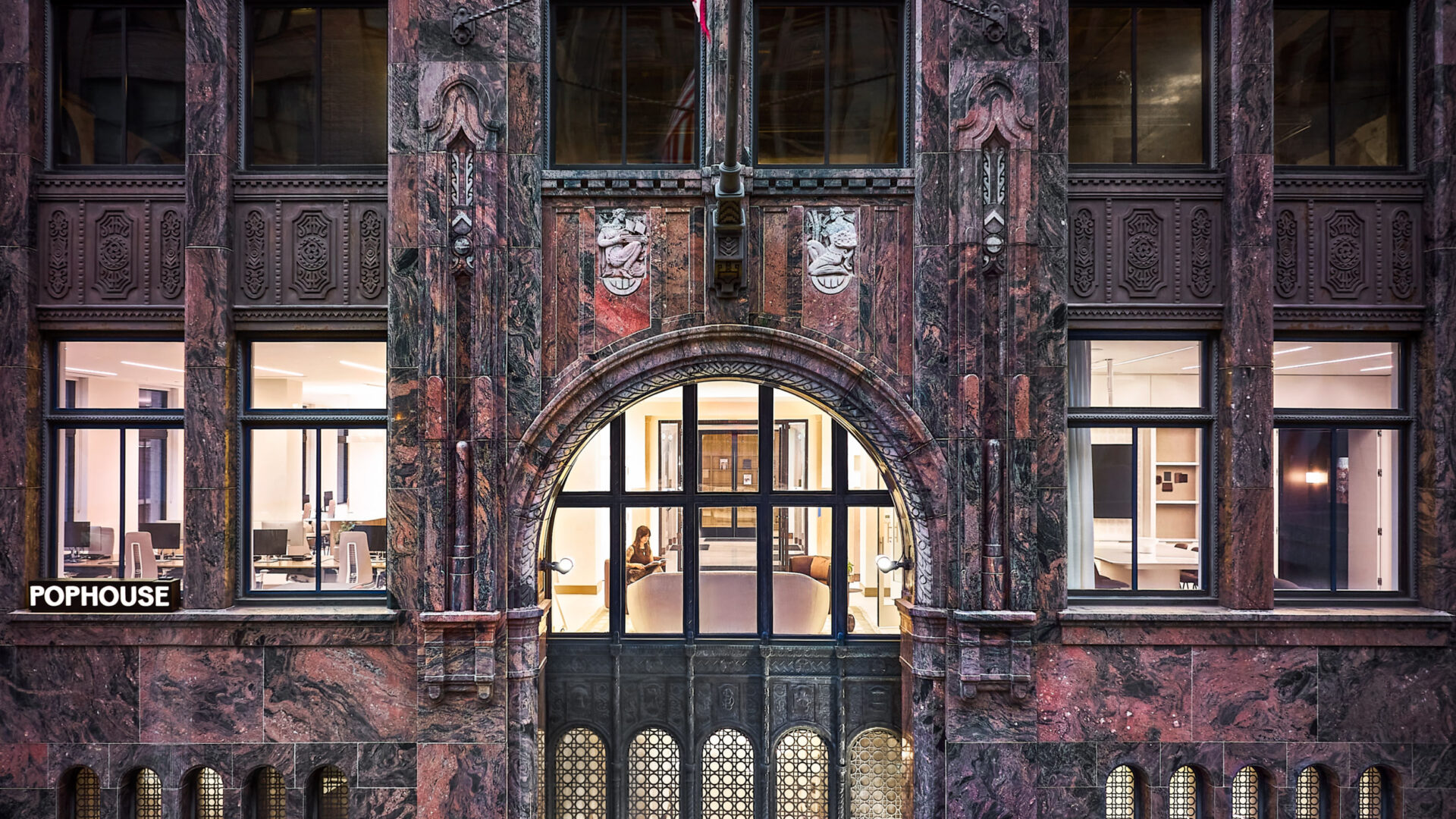 Read Below
Read Below
 Read Below
Read Below
Pophouse HQ2: A Reflective
Pophouse’s new studio embodies our values, vision, and collaborative spirit. By actively involving every team member in the design process, we created a workspace that resonates deeply with our identity and supports our collective growth. We considered the evolving needs of our team, analyzing their work styles, architectural context, and cultural nuances to create a space that was effective for multiple forms of posture needed throughout the day. Our studio serves as a physical manifestation of our brand, immersing you in every detail. Office design is evolving to blend with hospitality principles by prioritizing culture to create an environment that fosters collaboration and creativity.
The first thing one encounters when entering our studio is the lounge. Designed to be inviting and immersive, it serves as a nexus where clients and team members alike can engage in meaningful interactions and experience the vibrancy of our studio. Featuring the iconic arched window of the David Stott Building, the lounge creates an immediate impact. With comfortable seating, ambient lighting, and carefully curated decor, the lounge exudes warmth and hospitality, encouraging collaboration and innovation. It is not merely a space to relax but a catalyst for connection and inspiration.
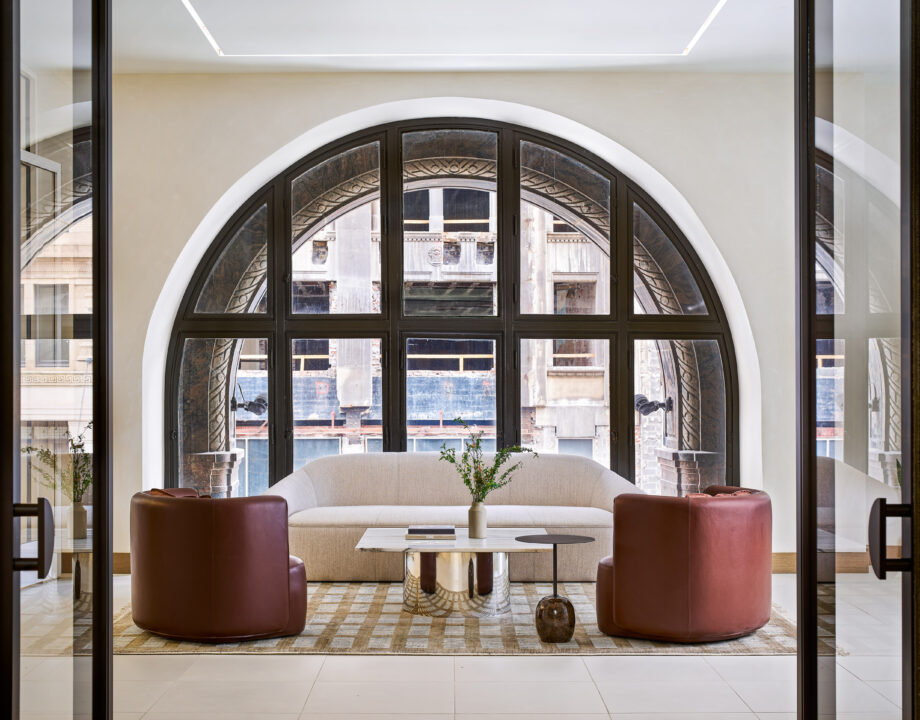
With comfortable seating, ambient lighting, and carefully curated decor, the lounge exudes warmth and hospitality, encouraging collaboration and innovation.
Flexibility and support are at the core of our headquarters, empowering individuals to work in a manner that best suits their needs. Our design lab exemplifies this ethos, providing a dynamic environment where ideas flow freely and collaboration flourishes. Equipped with versatile furniture and cutting-edge technology, it accommodates various work postures and encourages experimentation. Modular seating enables our team to create space for VR experiences and tailor the client experience. Here, our team members have the freedom to explore, innovate, and push boundaries, knowing they are supported every step of the way.
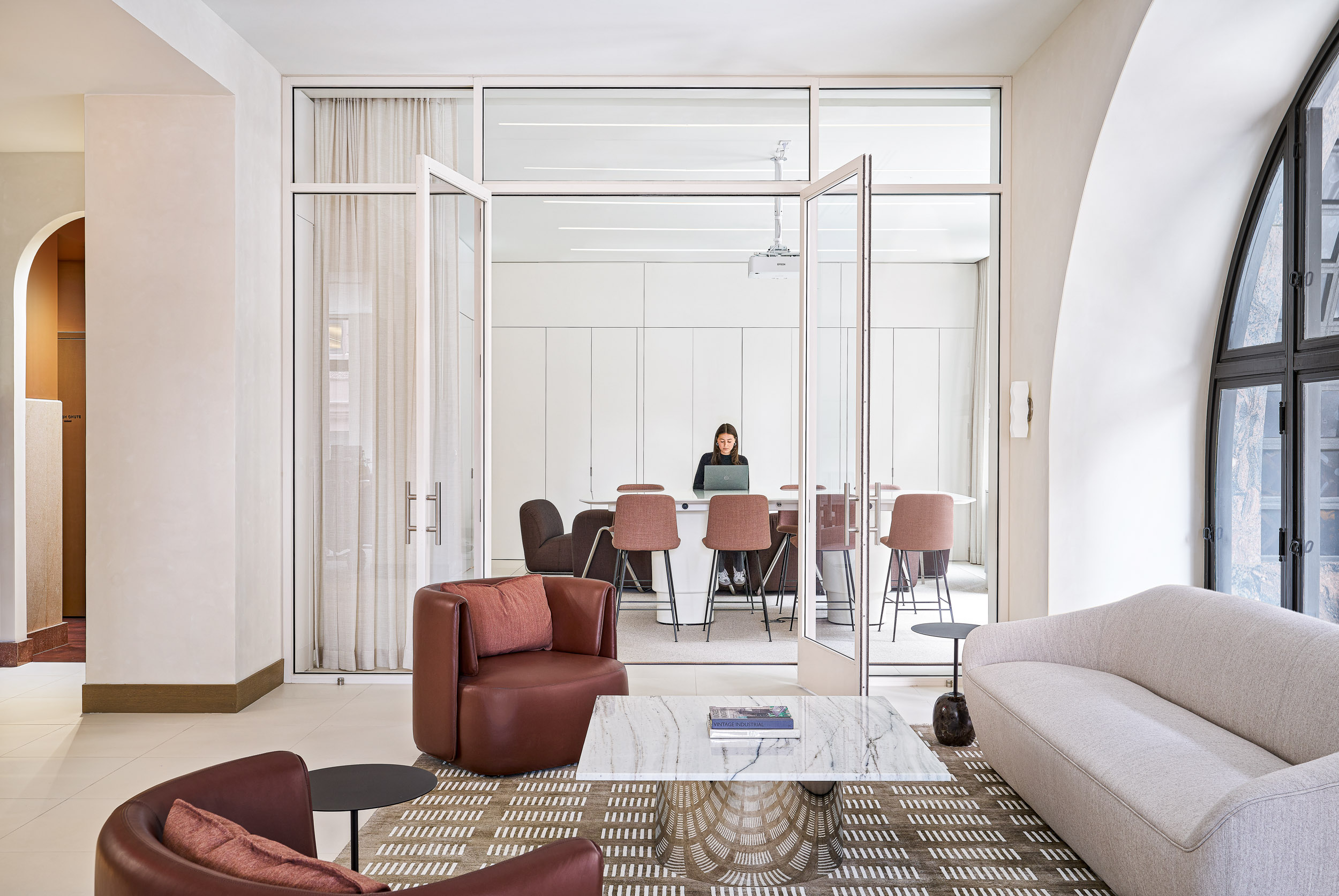
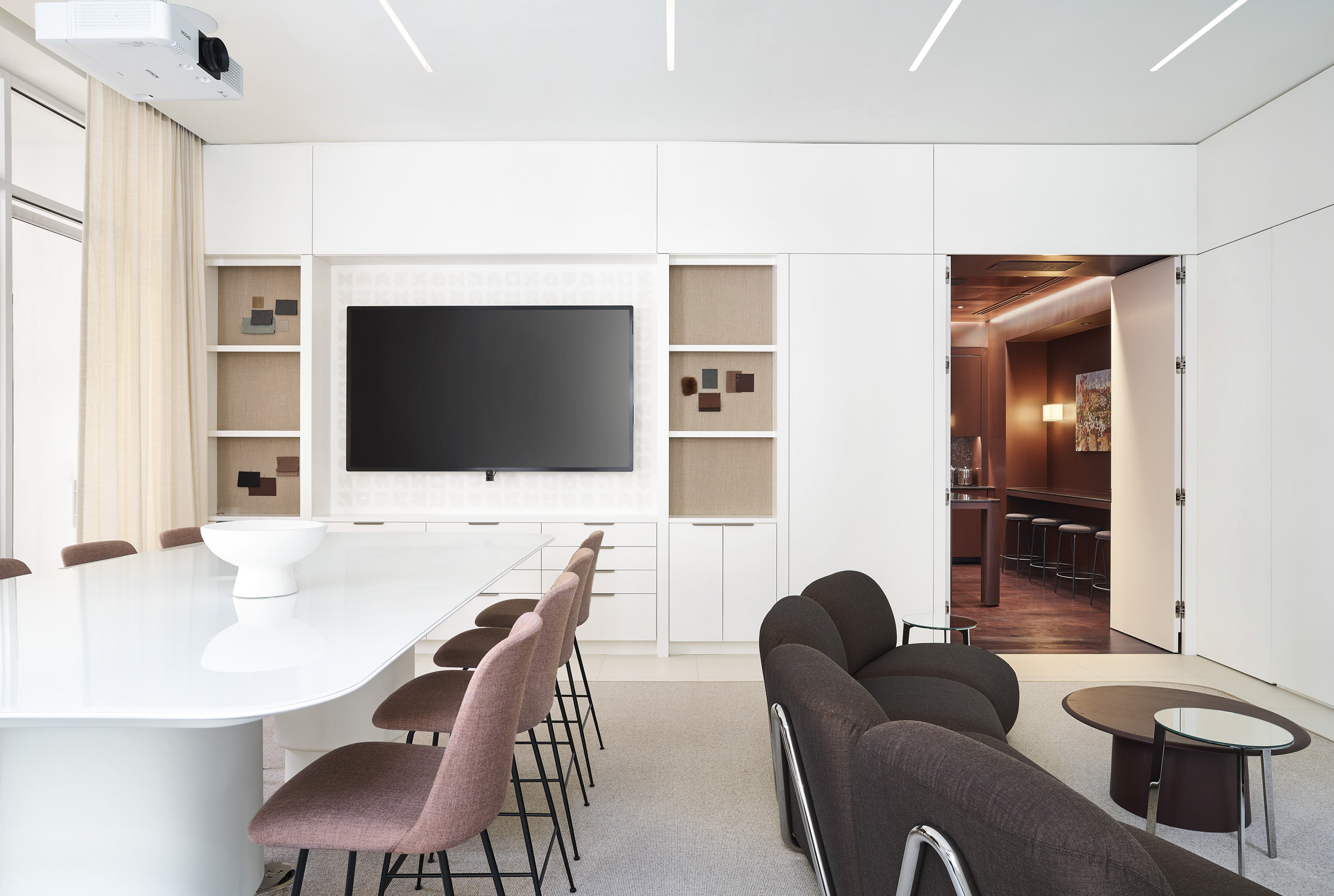
Curiosity fuels innovation in our design library. With an extensive collection of materials, samples, and resources, it serves as a playground for exploration. Modular organization configurations allow our team to work on palettes and tuck them away with ease. The neutral backdrop serves as a blank canvas for ideation.
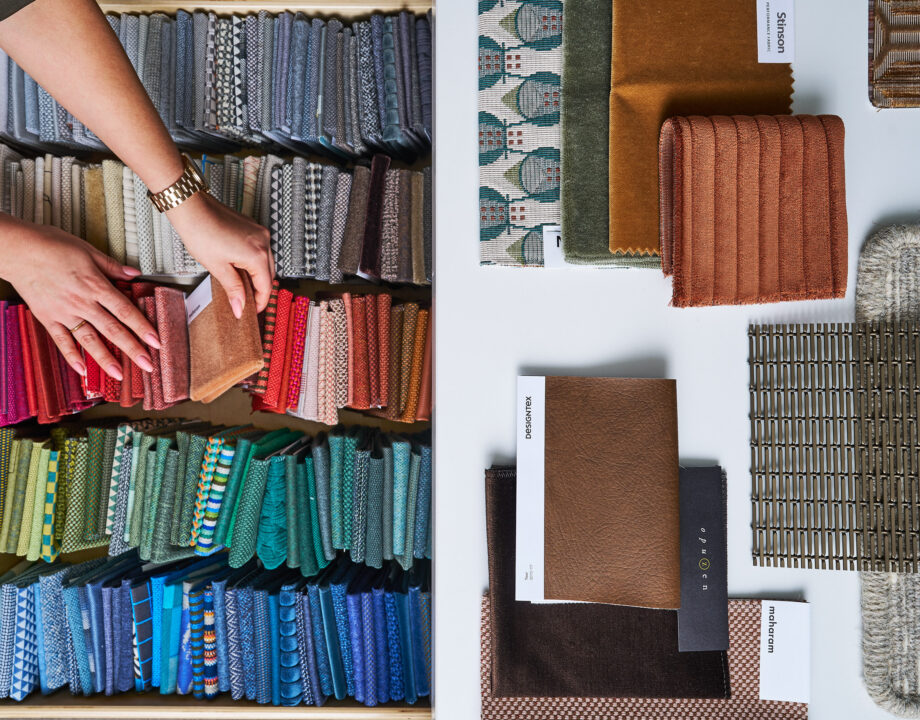
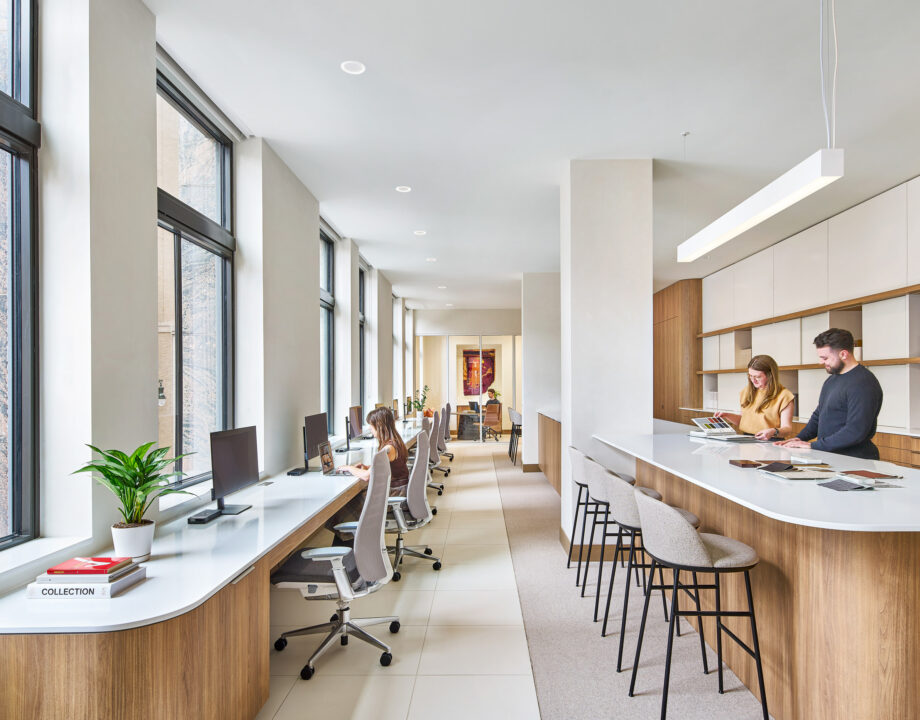
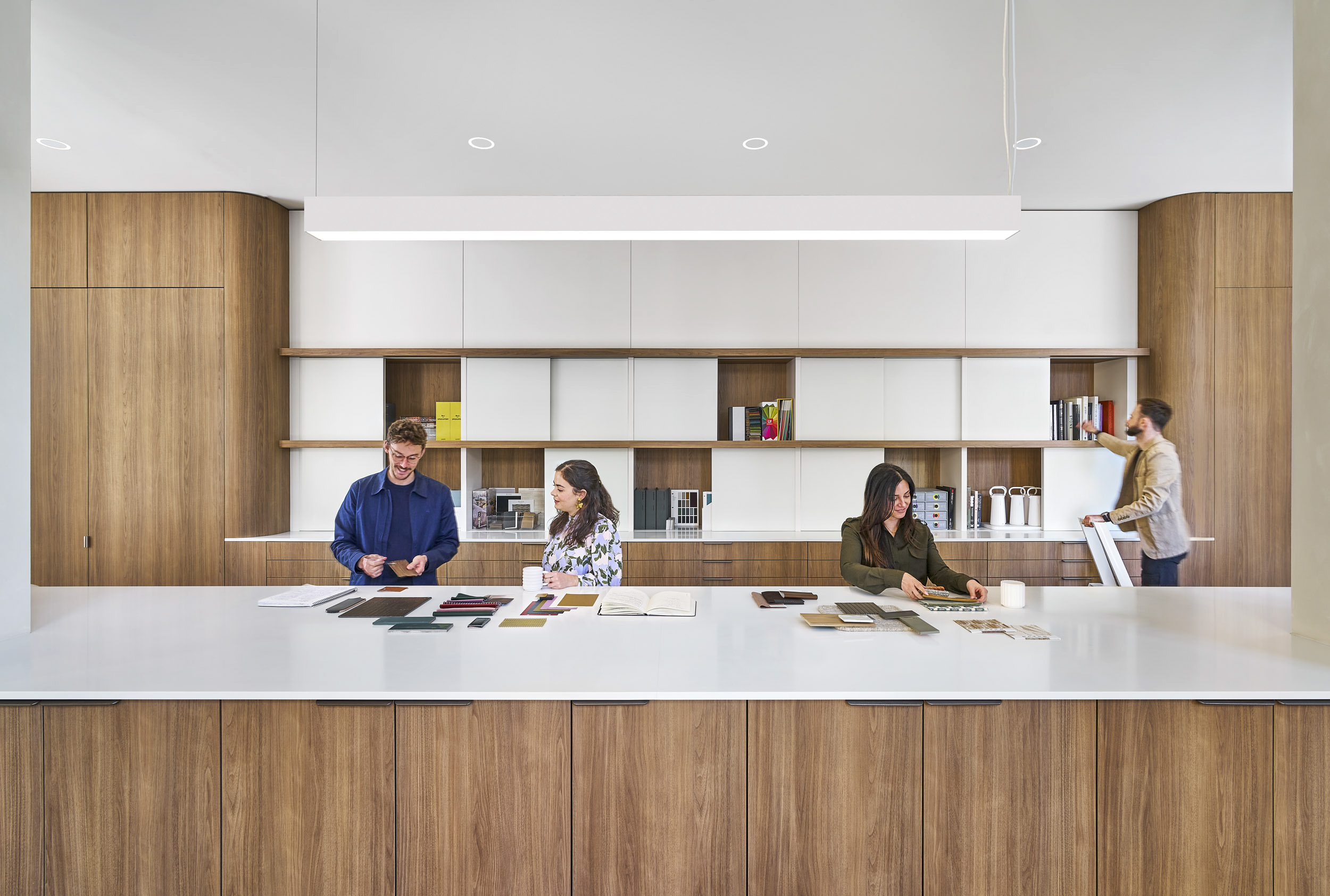
In our new workspace, environmental graphic design serves as a tool to exhibit the full spectrum of our capabilities. Our brand, known for its simplicity and clarity, takes on a new dimension as we playfully assemble and integrate our icons into the architectural elements. The wayfinding system, sleek and sophisticated, guides visitors through the space. In the open office area, a vibrant composition of shapes and colors creates a sense of movement and energy, reflecting the dynamic nature of our work. With each element strategically placed, our workspace becomes an immersive experience, where our brand ethos is not just seen but felt.
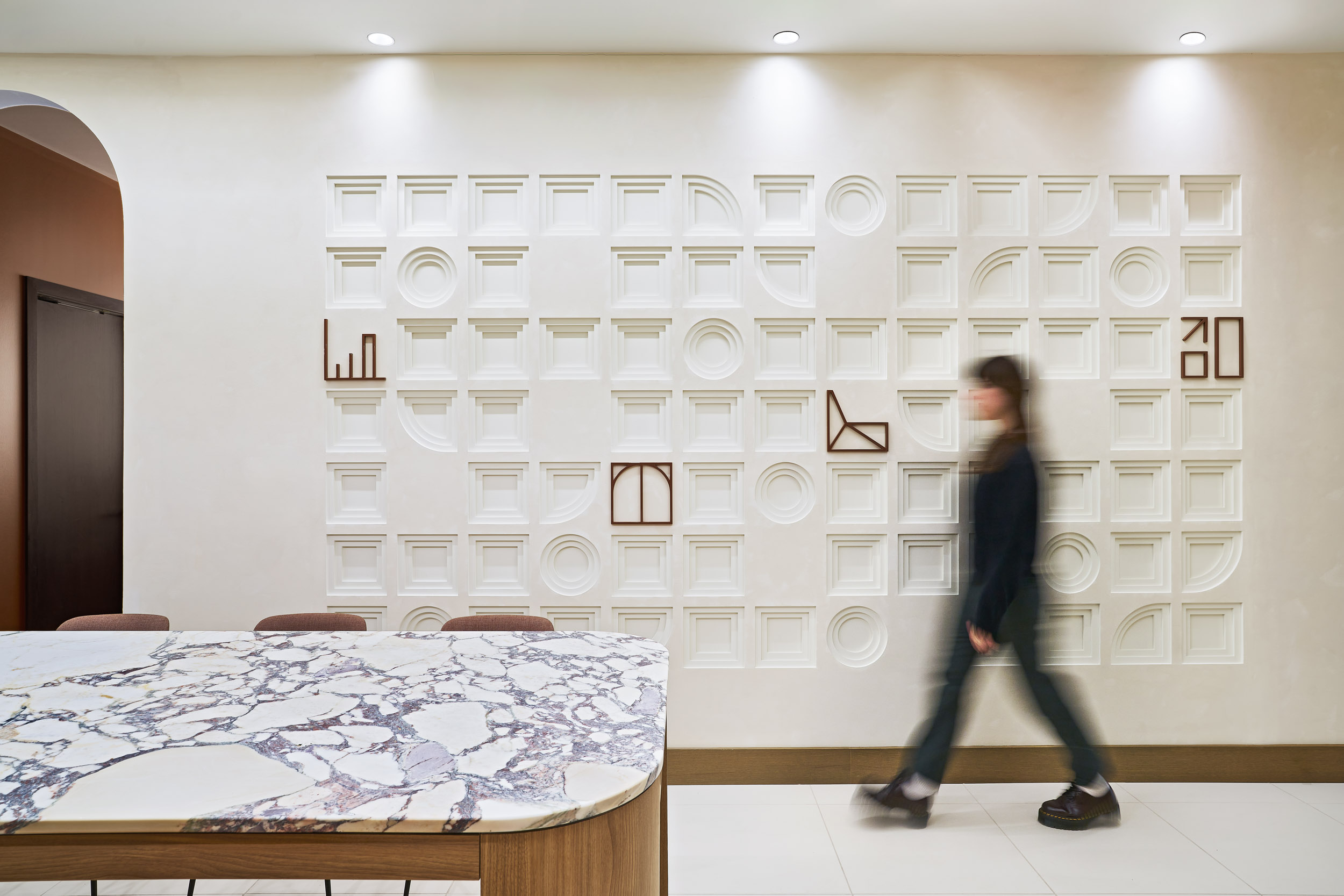
Workspaces within our studio are designed to support multiple layers of posture and collaboration. Meeting rooms are designed for team working sessions with integrated technology and modular seating. Team members are encouraged to utilize intimate settings such as the phone room and wellness room to take private calls, complete heads-down work, or have a moment of respite.
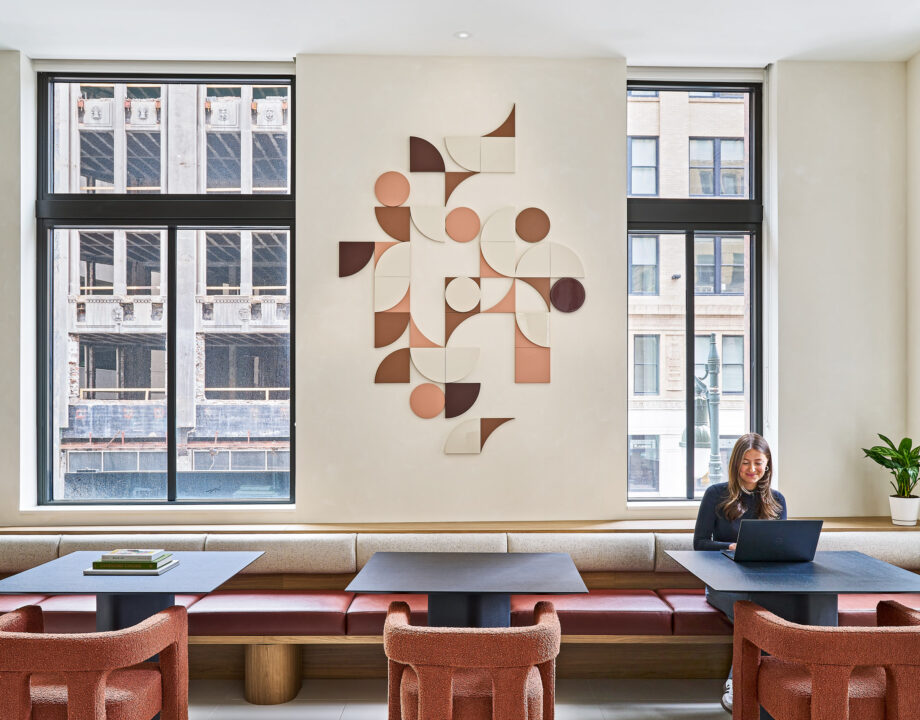
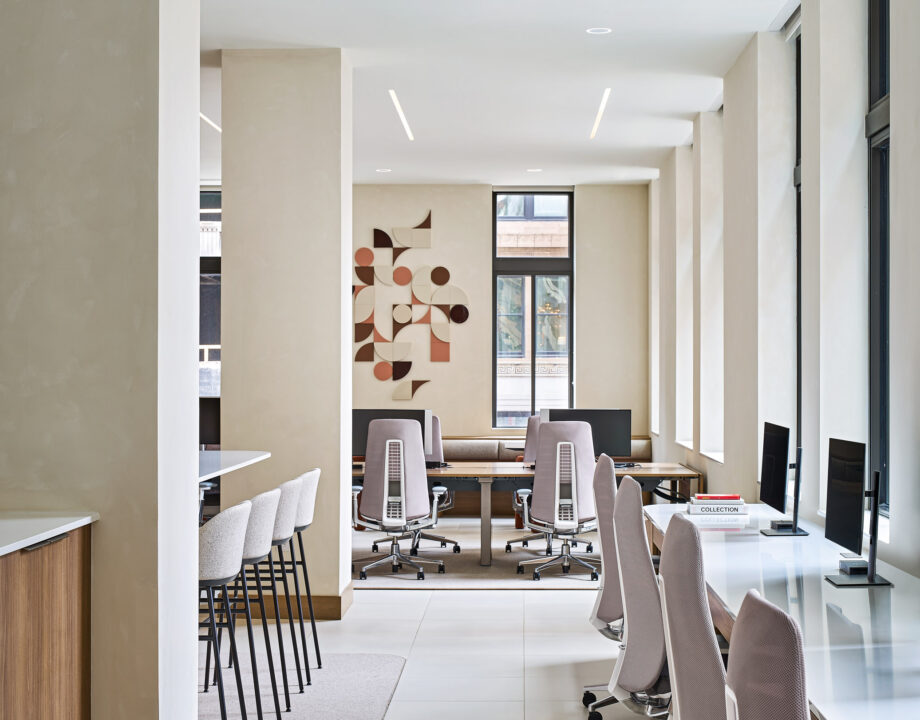
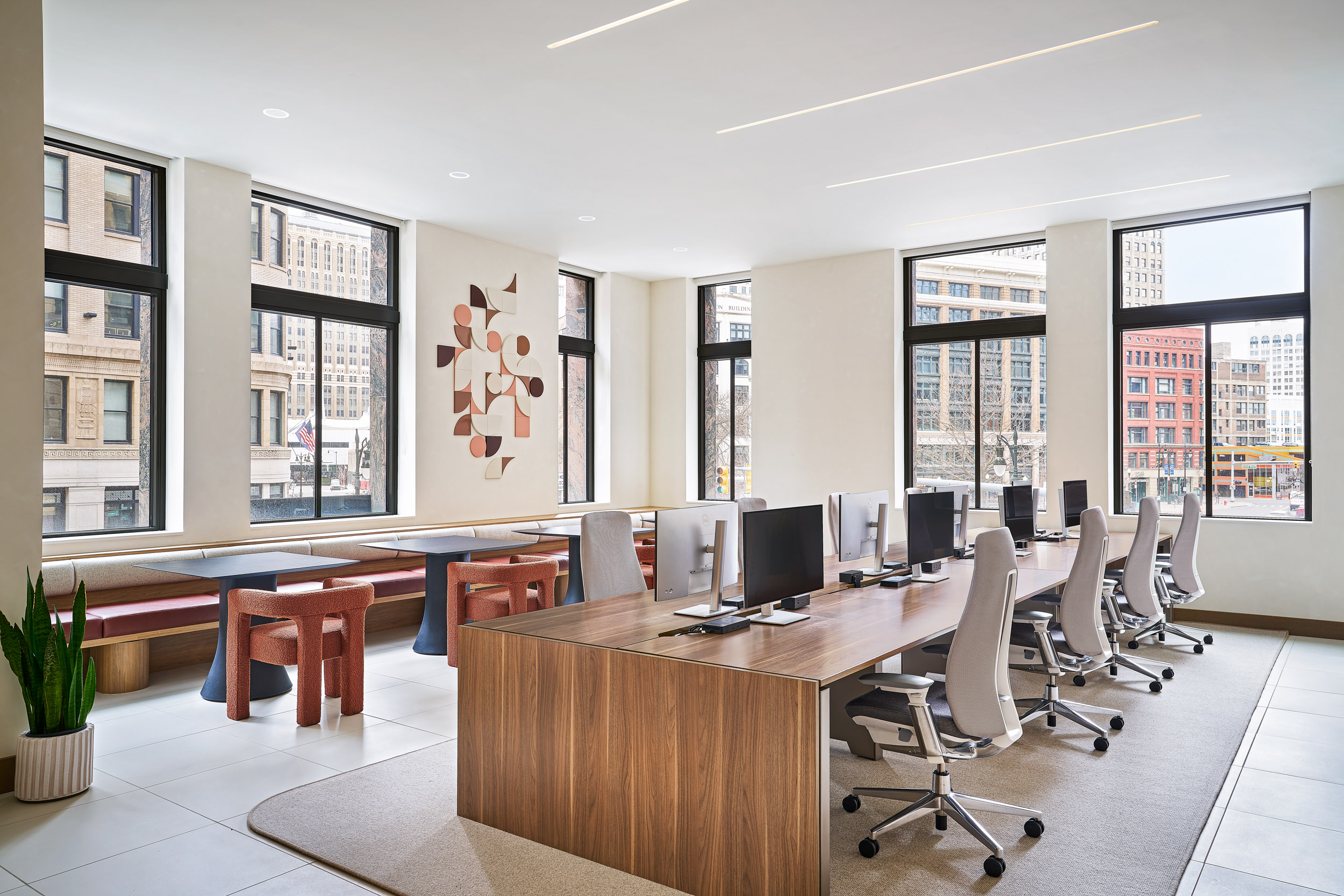
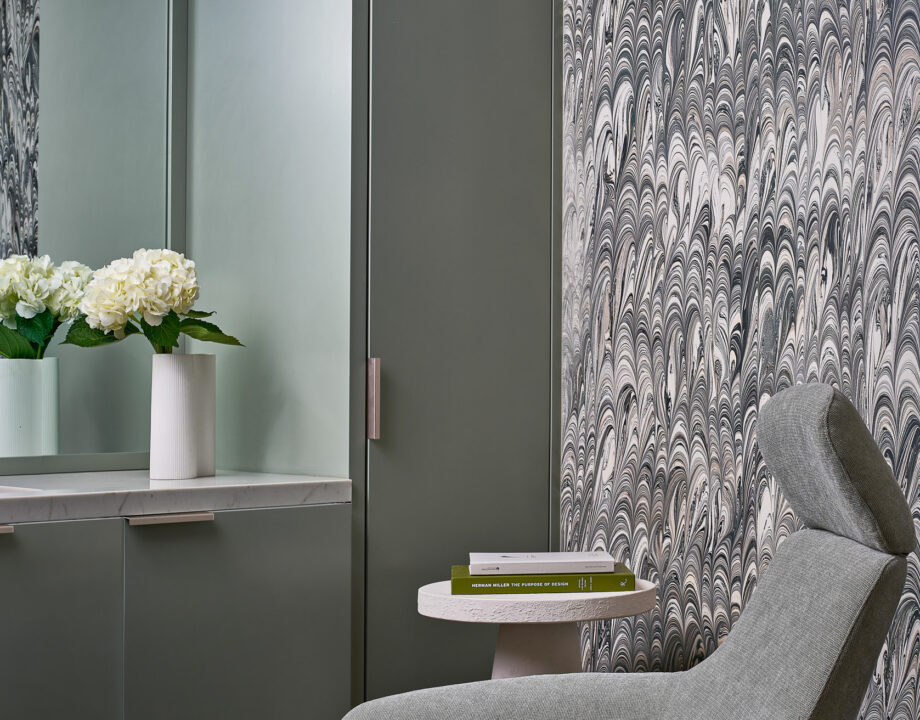
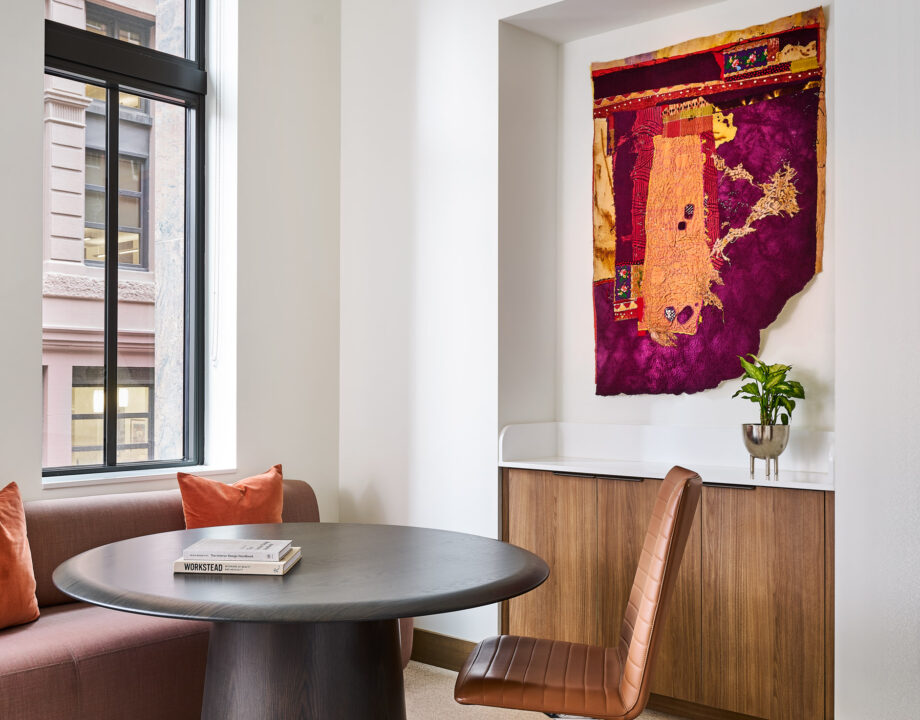
Every aspect of our studio tells a story – one of purpose, fearlessness, authenticity, and thoughtfulness. From the carefully curated palette to the thoughtful programming of every element, our space is a manifestation of our commitment to creating meaningful experiences, fostering connections, and making a positive impact. As we look to the future, our headquarters will continue to evolve, serving as a testament to our journey, our values, and our dedication to human-centric design.
Next Story
