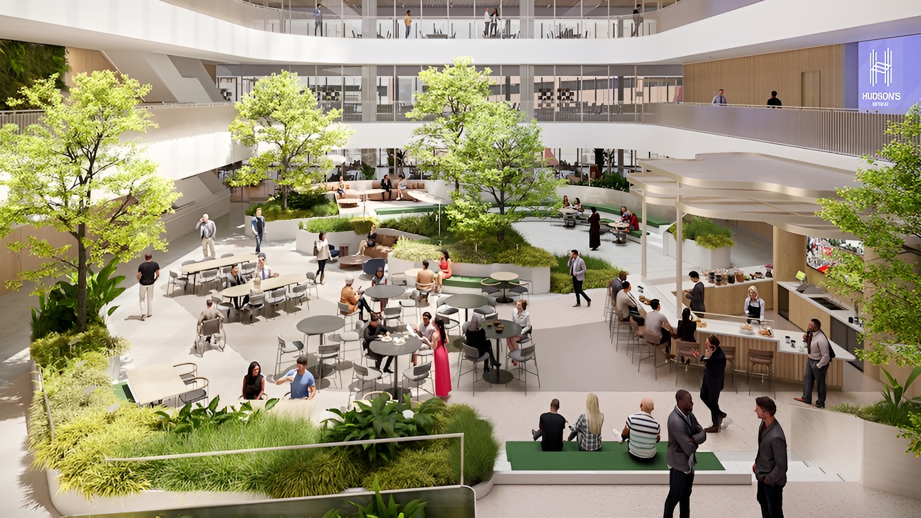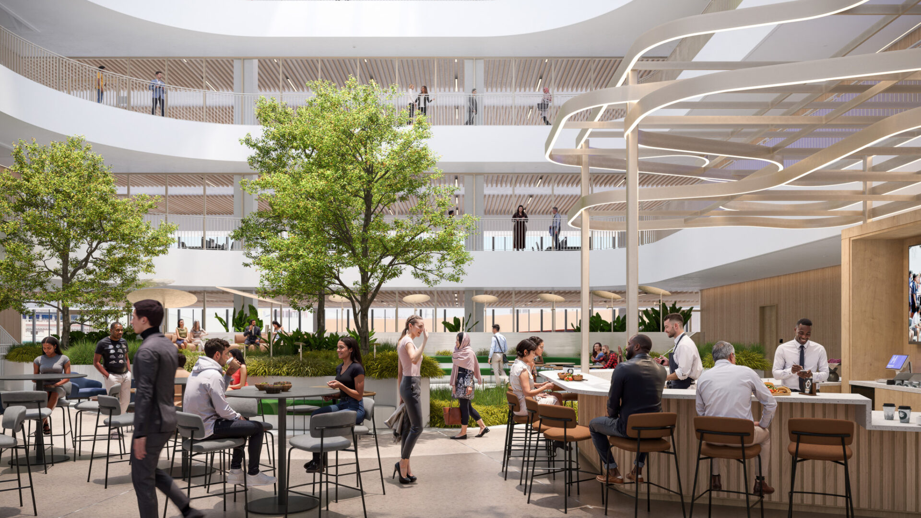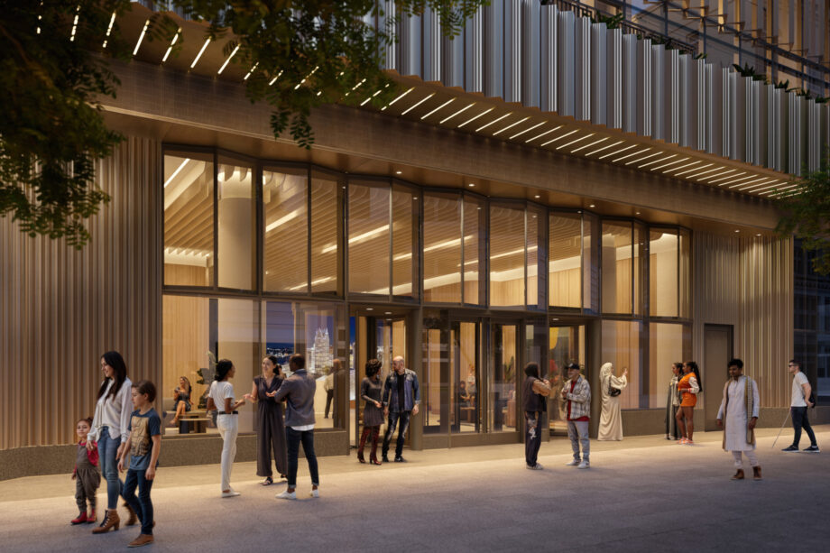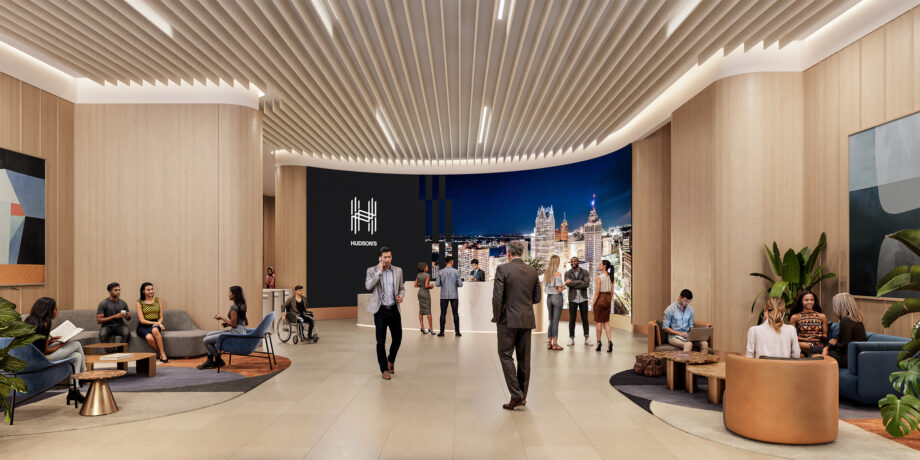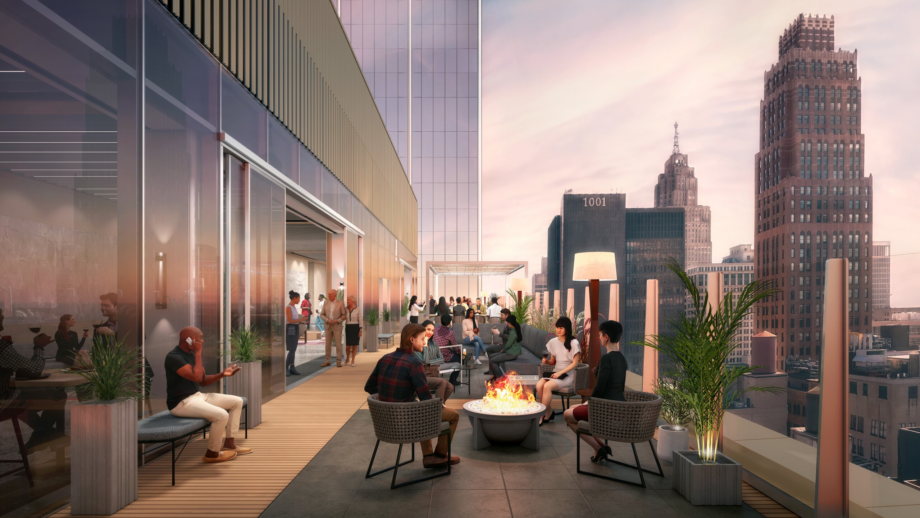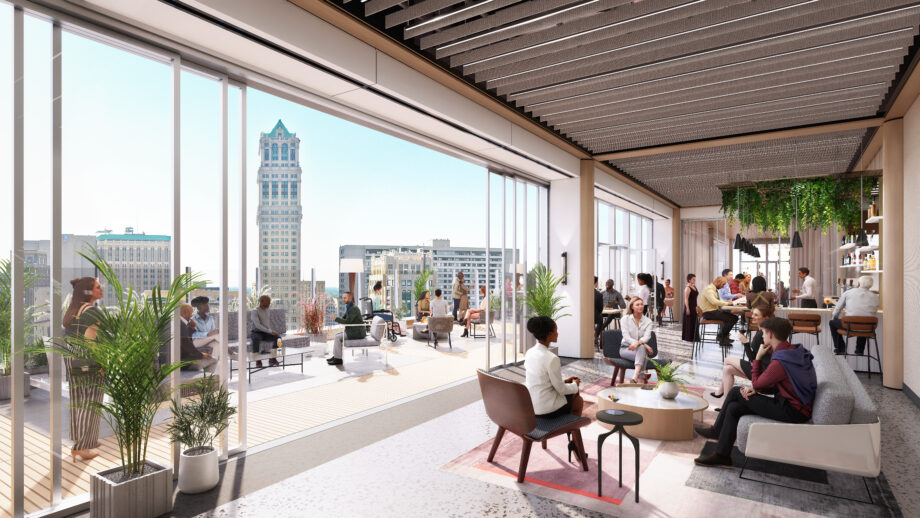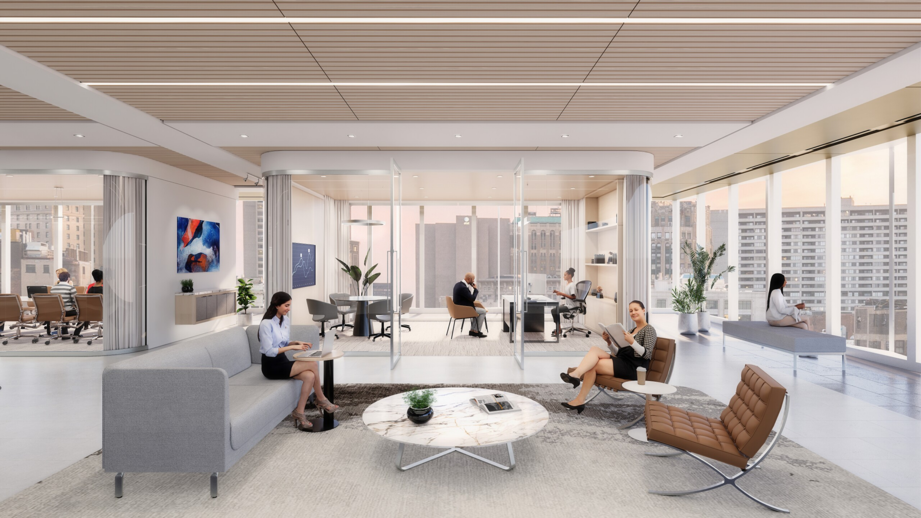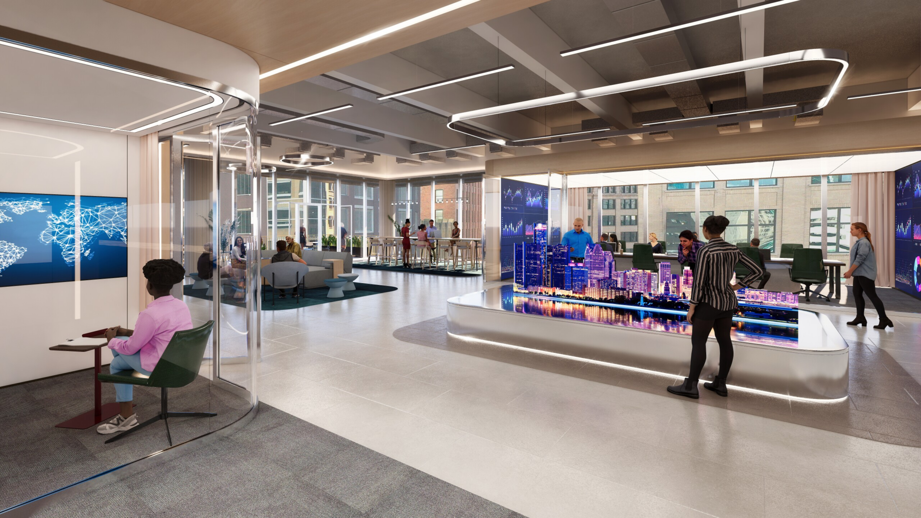Hudson’s Detroit
Designed by the esteemed SHoP Architects, Hudson's stands as a prominent worldwide destination. Plans include 1.5 million gross square feet across two buildings, including the upcoming global headquarters of General Motors, The Detroit EDITION hotel, residential dwellings, an array of retail outlets, dining venues, event spaces, and vibrant public areas. Pophouse designed the lobby, courtyard, and atrium of Hudson's which acts as the heart of the development, furnishing a unique communal space for tenants and visitors to gather and connect.
The design of Hudson's atrium embodies a tech-focused approach, with innovation serving as its guiding principle. Its sleek curves and fluid design are contrasted with elements of biophilia, promoting a feeling of wellness within the space. By integrating the outdoors with the indoors, the atrium provides a tranquil area of respite from the bustle of Woodward Avenue, amplified by a skylight that floods the space with natural light. The atrium offers varied levels of height, catering to different postures, fostering collaboration, and providing spaces for focus and respite when needed. The palette, consisting of natural materials and sleek metals, underscores the fusion of technology and nature. Within the courtyard, bamboo acoustic wall paneling combines form and function, contributing to the overall wellness amenities of the space and an innovative bar serves as the center hub for socialization.
- Partners SHoP ArchitectsBedrock2x4 Inc.Kendall/Heaton ArchitectsSurface DesignHamilton Anderson AssociatesDot Dash
- Location Detroit, MI
- Services Interior Design
