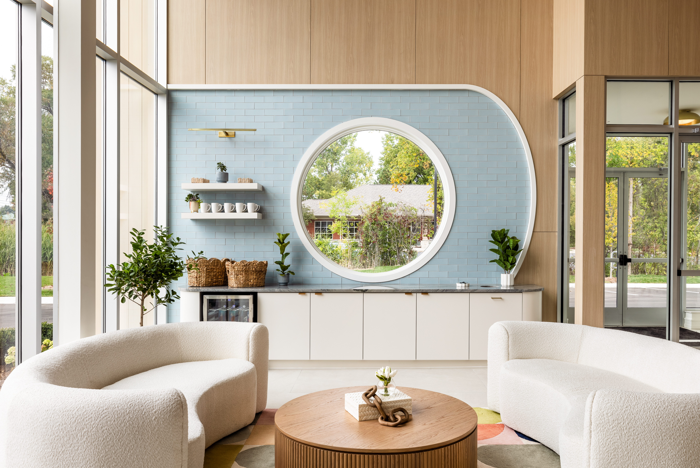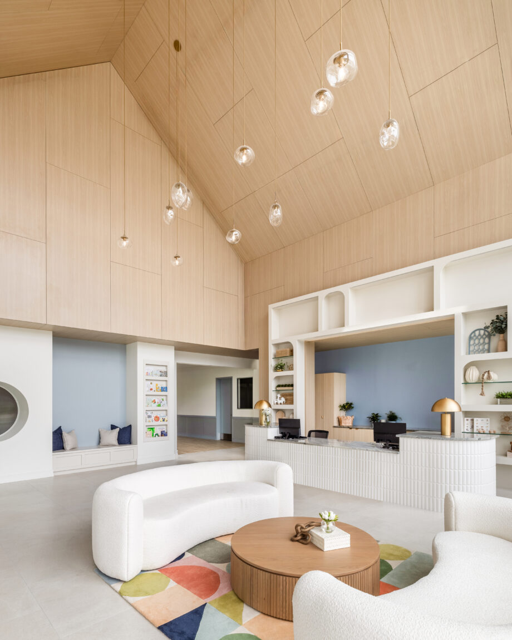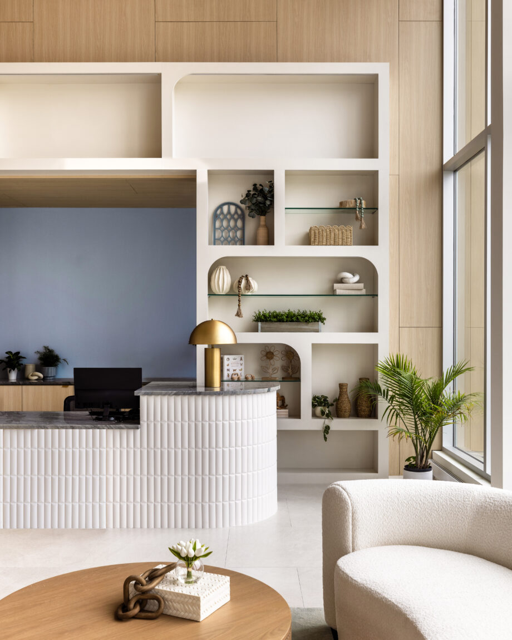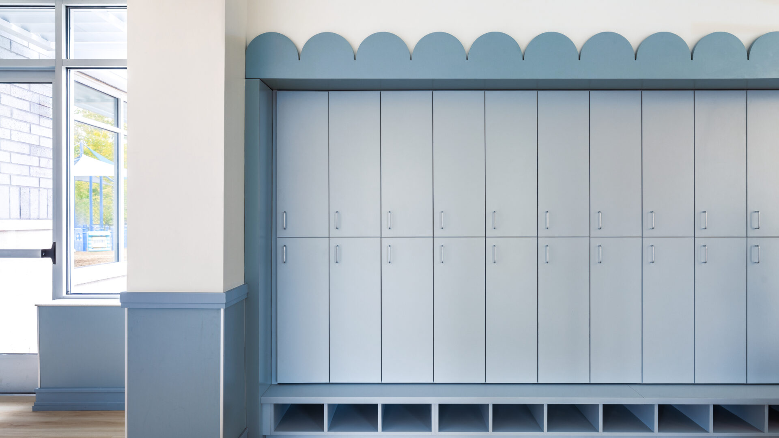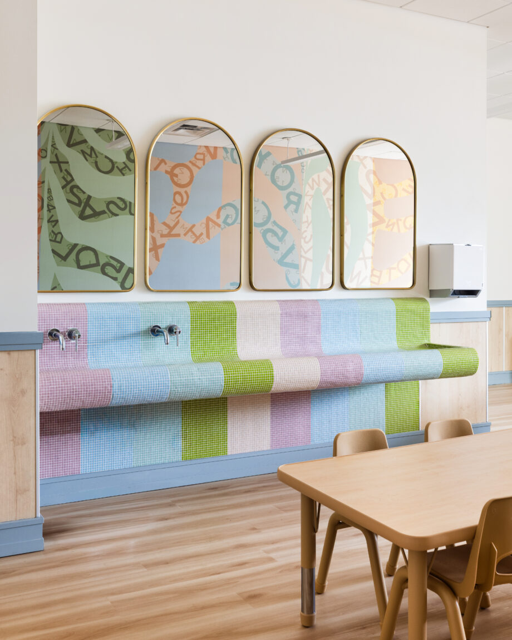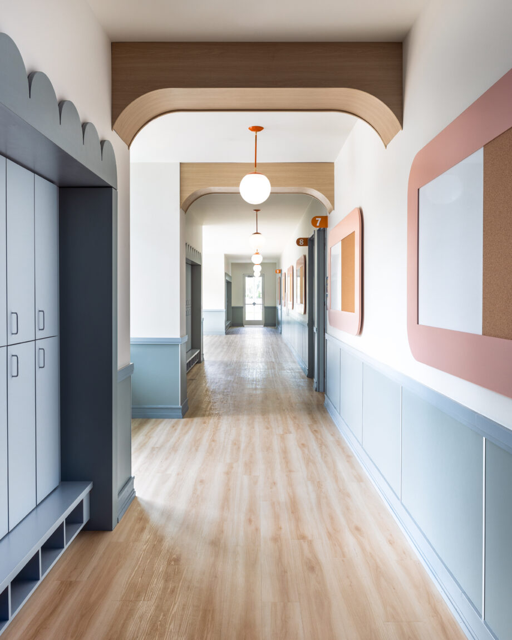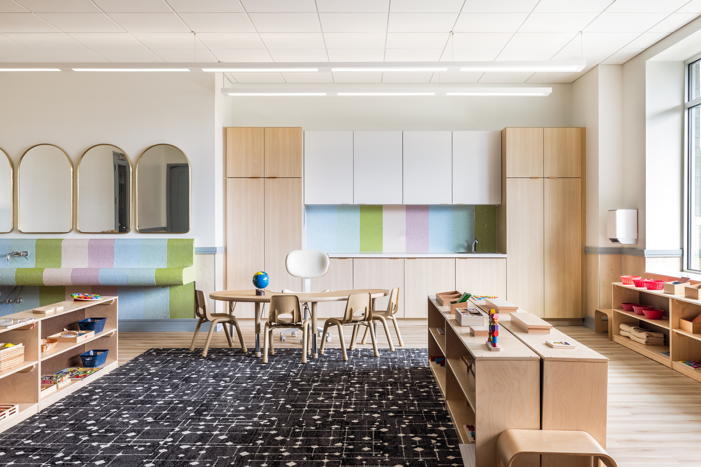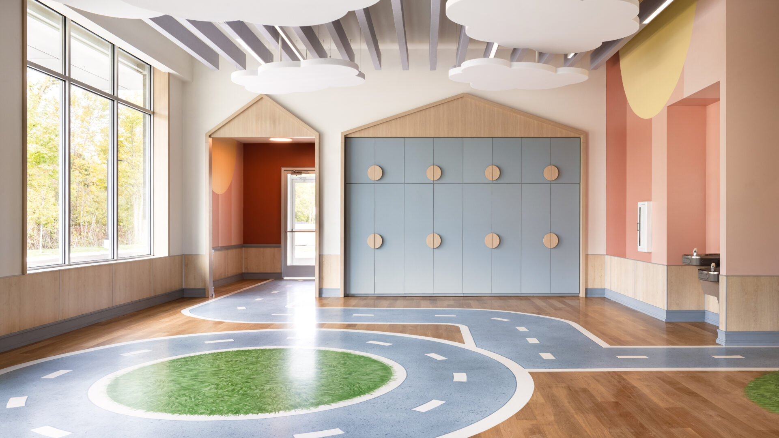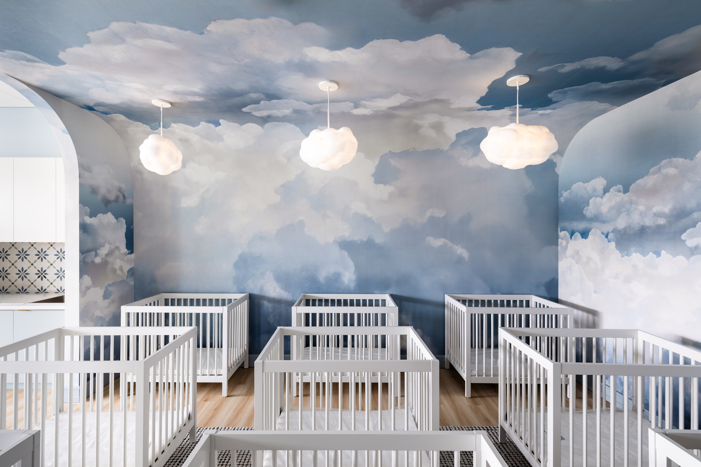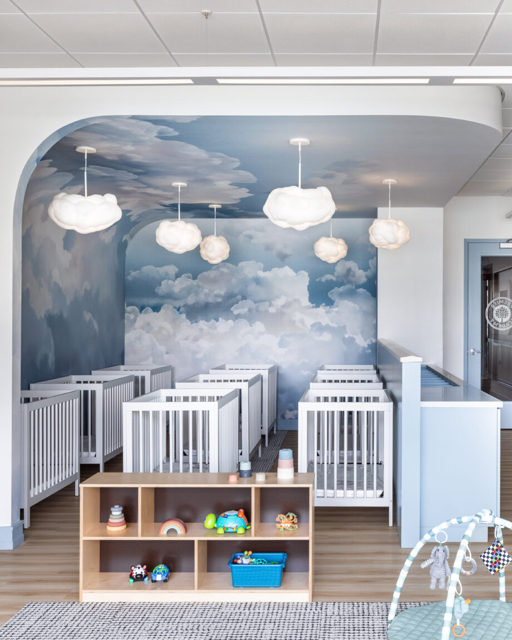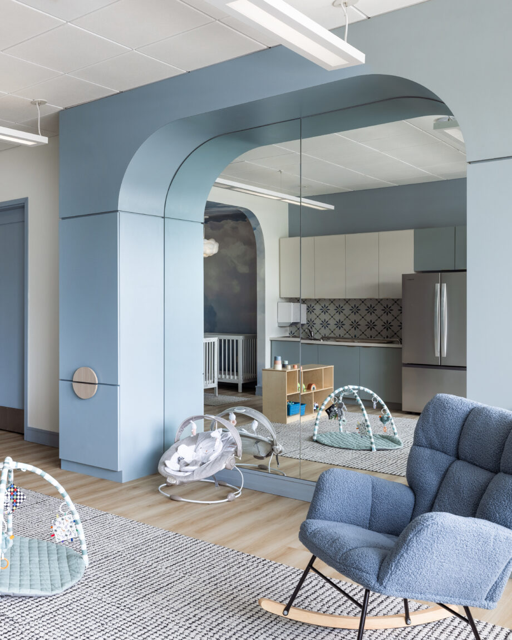Premier Academy
Premier Academy is enhancing the childcare experience with its thoughtfully designed interiors, crafted to ensure both children and their caregivers feel at home. The lobby welcomes everyone with a hospitable ambiance, featuring sophisticated decor that speaks to a high standard of care and attention. This space is designed to be inspiring, providing a sense of calm and comfort reminiscent of a residential setting. Soft lighting, comfortable seating, and an inviting color palette come together to create a welcoming environment where parents and children can feel immediately at ease. We created a space that will incite a sense of joy, celebration, and curiosity while also providing calm, routine, and stability to support the needs of children, parents, and caregivers.
The gym at Premier Academy is a vibrant and energetic space, designed to be joyful and bold, encouraging physical activity and independence among the children. Bright colors, dynamic layouts, and engaging equipment are carefully selected to inspire and motivate young minds to explore and stay active. In the classrooms, a warm and tactile environment awaits, with spaces designed to be adaptable to various learning activities. The design ensures that children have a structured and supportive setting where they can thrive academically and socially. Premier Academy is a place where children can grow and develop in an environment that balances both stimulation and tranquility.
- Partners Krieger Klatt ArchitectsJS Capitol
- Photography Martin Vecchio
- Location Shelby Township, MI
- Services Interior DesignEnvironmental Graphic Design
