Case Study: Quicken Loans Chase Tower
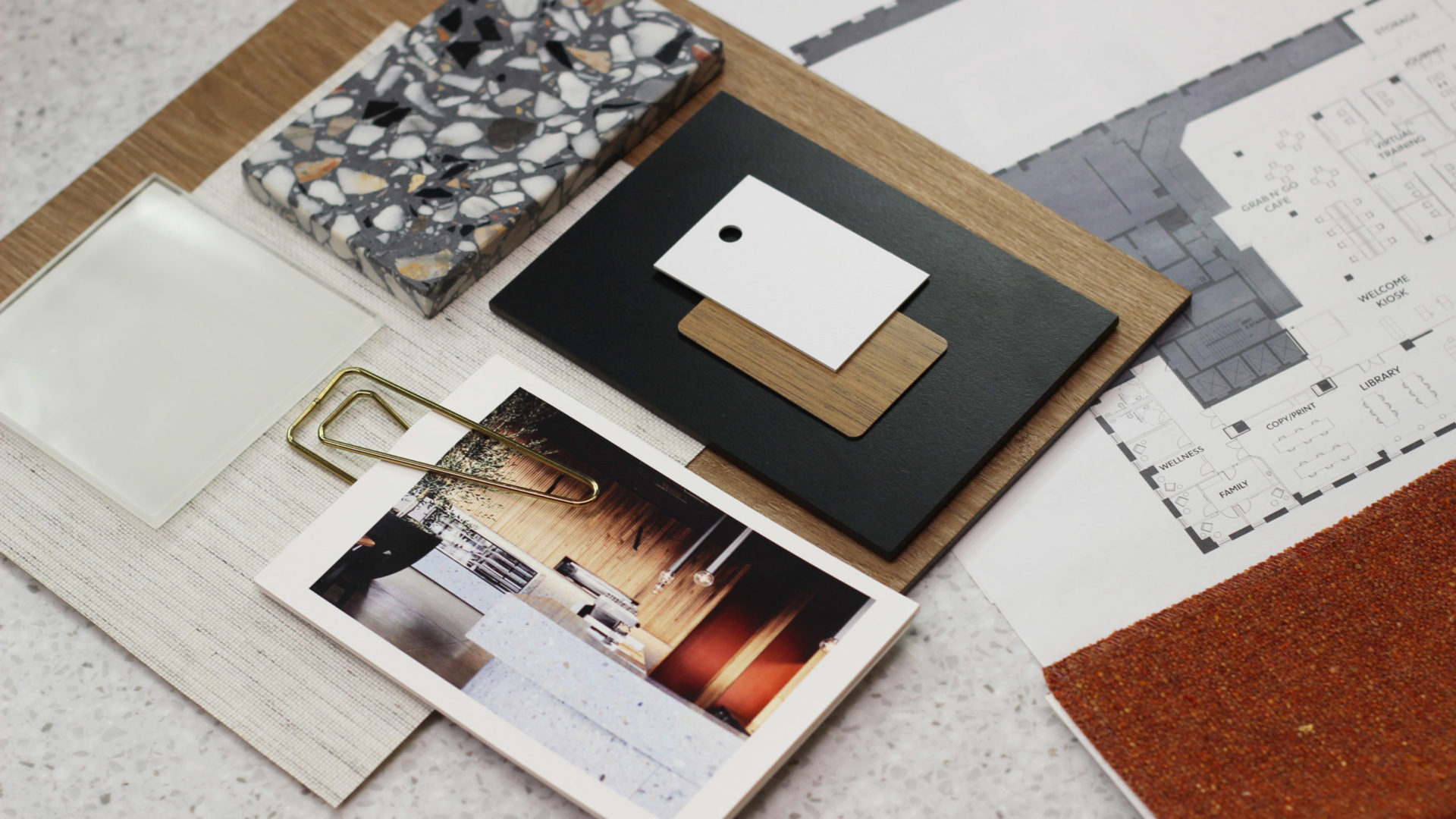 Read Below
Read Below
 Read Below
Read Below
Case Study: Quicken Loans Chase Tower
The Quicken Loans campus in Detroit, Michigan is an expansive ecosystem within the city. Completed in August of 2020, our strategy to renovate 11 floors of the historic Chase Tower within the campus focused on refinement of the overall palette and pairing inviting and tailored textures with deliberate color use to create an energetic yet sophisticated workspace. This 14-story tower, built in 1959 and designed by Albert Kahn Associates, is home to the Quicken Loans Pulse and Mortgage Banking teams. Through a blend of strategy and insights, the Pophouse team worked to create a space that takes care of the QL team so that they can better serve their clients.
This community of space supports the holistic wellbeing of its diverse team members through ample amenity space, integrated technology, and layers of visual and acoustic privacy while providing a sense of belonging and familiarity, a home away from home. We executed this vision through a few guiding design principles: Culture is key, a playground of perspective, full sensory performance, and authenticity to the brand story. We’ve curated a landscape of connected spaces which reflect the evolution of the brand, elevate the team member experience, and measurably drive the growth of Quicken Loans.
Here are some of the behind the scenes details to give you a glimpse into the creative process.
Workplace Strategy
Workplace Strategy is the first step in a thoughtfully assembled workplace. Our team gathers critical information about the existing space and culture in order to recommend key changes that will allow businesses and individuals to thrive. This data-driven approach enables increased productivity, improved employee experience, attraction and retention of talent, and optimize business outcomes.
Knowing more about how the teams in this building previously functioned and how they ideally needed to function in the new space was the first place we began. Two surveys were compiled for each of the two teams, the Pulse and the Mortgage Banking teams, to capture more insights into how they used space. Results were shared in townhall formats that allowed our design team to engage in dialogue with the client, further deepening our understanding of the key objectives the space needed to support. We met with leaders of the various sub-teams to discover critical details and walked the space to observe and understand the rituals and behaviors firsthand.
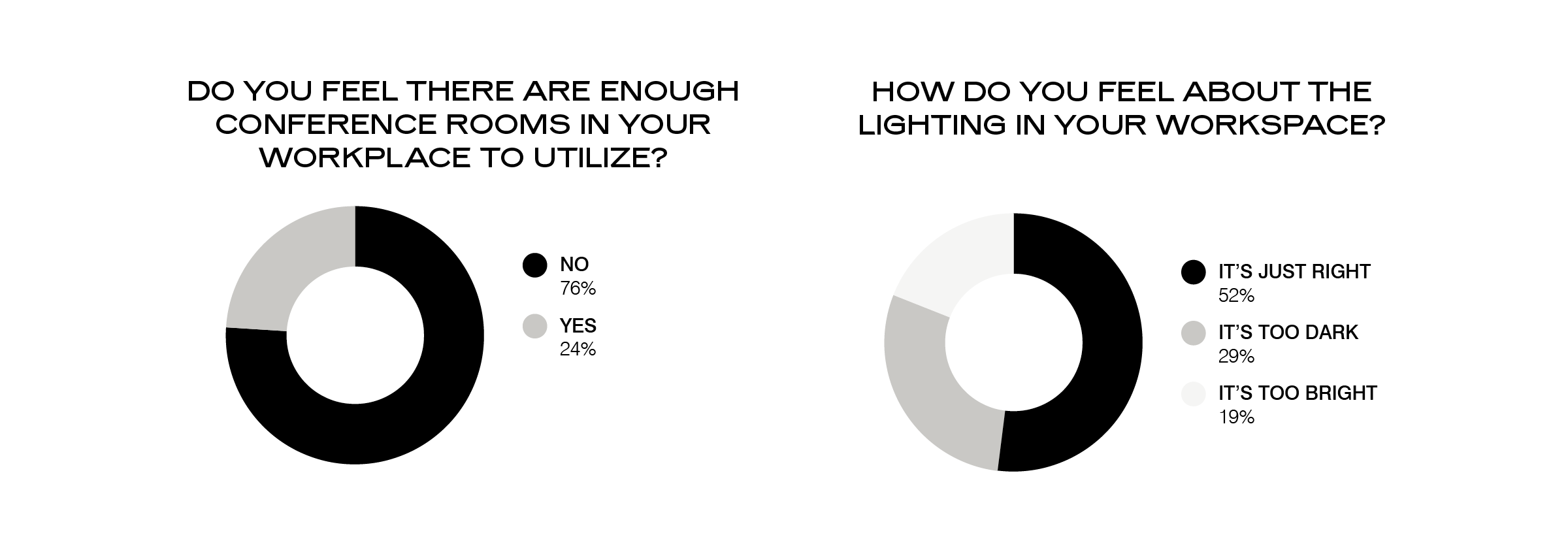
Interior Design
Our Interior Design team works to seamlessly blend strategy and empathy to create space that is both innovative and purposeful. We craft a foundational design narrative unique to each brand that brings each clients’ story to life. That narrative is woven through every curated detail of the built environment.
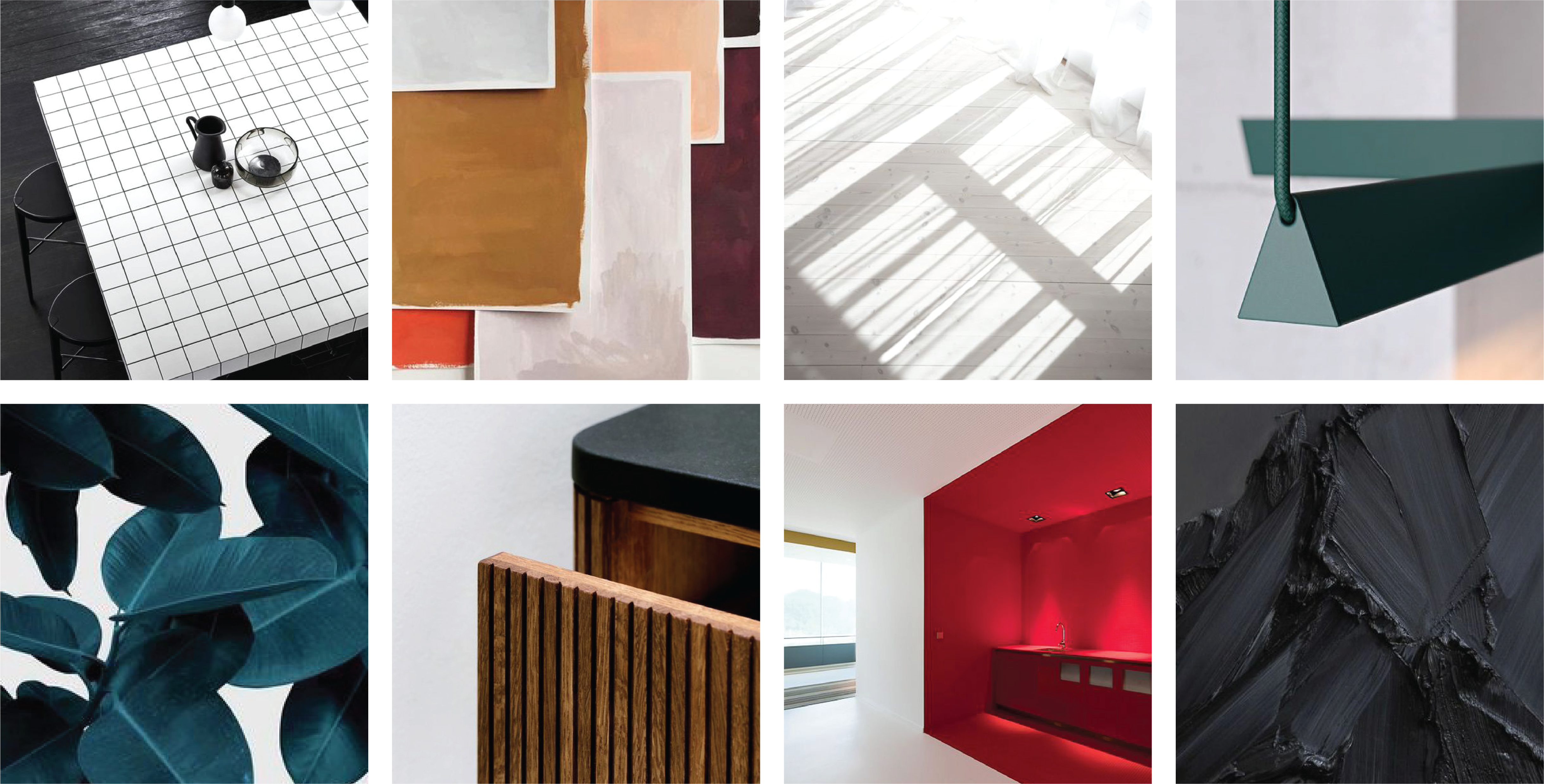
Creating a design narrative authentic to the client’s mission is one of the foundational building blocks of our process. We gather relevant brand, historical, and architectural context within the initial pre-design phase to inform our work in the narrative. The design narrative becomes storytelling of purpose and directs every phase of design and execution. It serves as a north star, with the design principles guiding decisions in programming, materials, details, and aesthetic.
Alongside the design narrative development, our team curates a mood board to visually evoke the story of the narrative and design intent and to portray the look and feel of the work to follow. Within this project, we were influenced by the project site’s modern architecture style, the client’s inclusive culture and bold brand, and a desire for a ‘Home Away From Home’ comfortable aesthetic. The mood board conveys a tailored, yet playful design intent to celebrate the team’s vibrant culture and create energy around brand recognition and color—this sets the tone for the design decisions to follow.
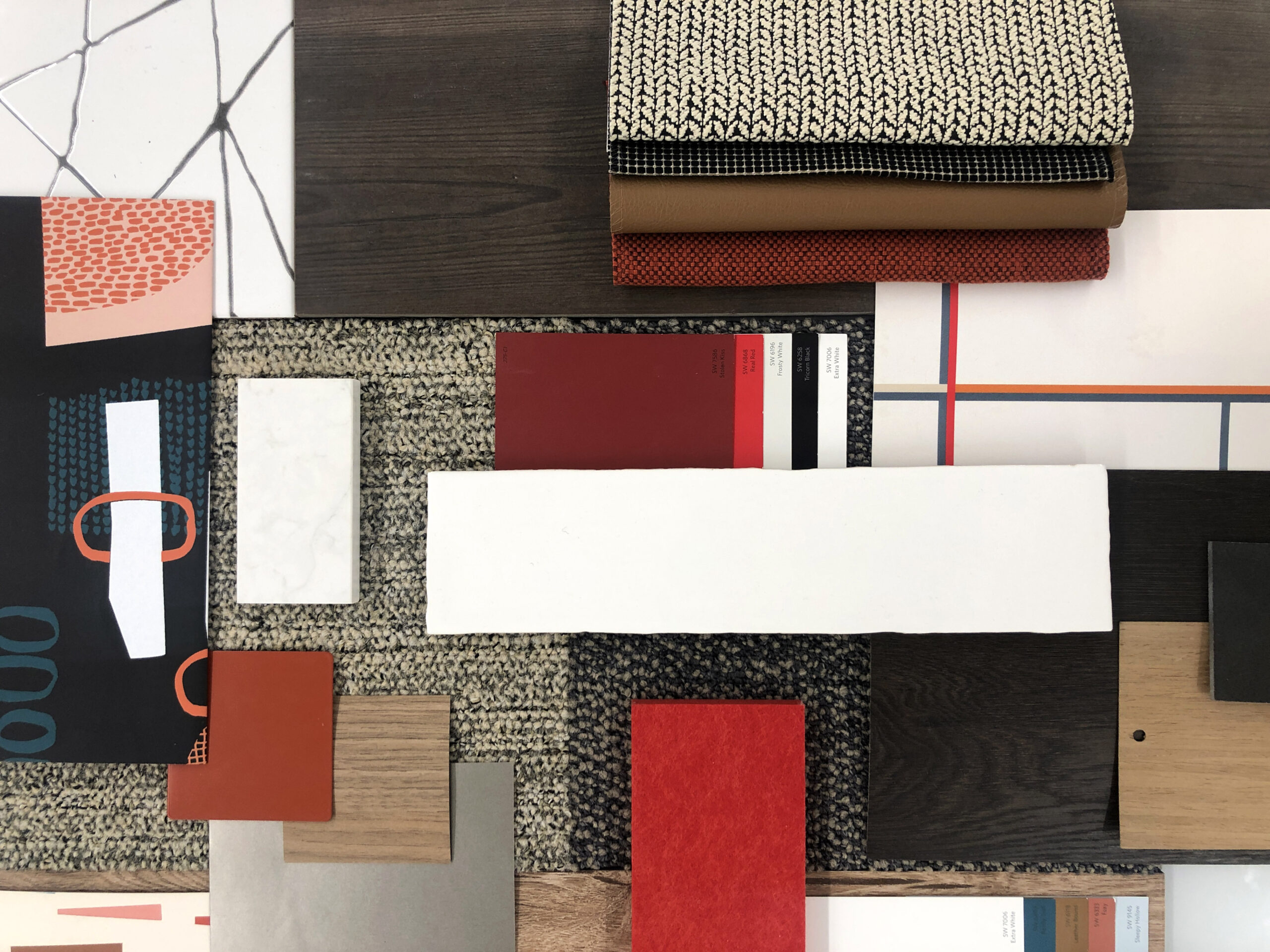
Understanding the individual energies of the teams within Chase Tower, the material palette was crafted with layers of playful wallcovering, tailored textures, sophisticated wood paneling, and deliberate, bold use of color. It was important to pull through the client’s signature brand red while balancing with more muted, soft colors and textures.
Industrial Design
Our Industrial Designers create smart and bespoke products to solve client problems and elevate the user experience. Leveraging data, research, and diverse skill sets, our team brings a unique combination of knowledge and innovation to the design process. Working with local artisans and fabricators, we collaborate to ensure the result is a flawless execution of the design concept.
We set out to design custom pieces for the space that had a familiar, residential feel. The bespoke kitchen islands incorporate natural materials sheltered by an industrial framed structure, serving as a beautiful backdrop to a family-style meal experience.
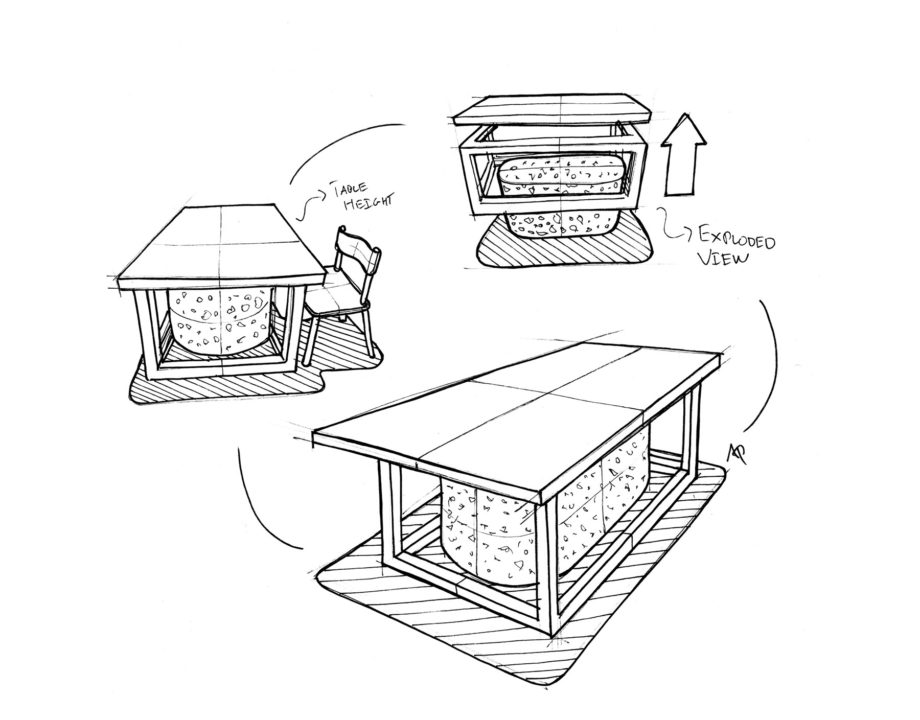
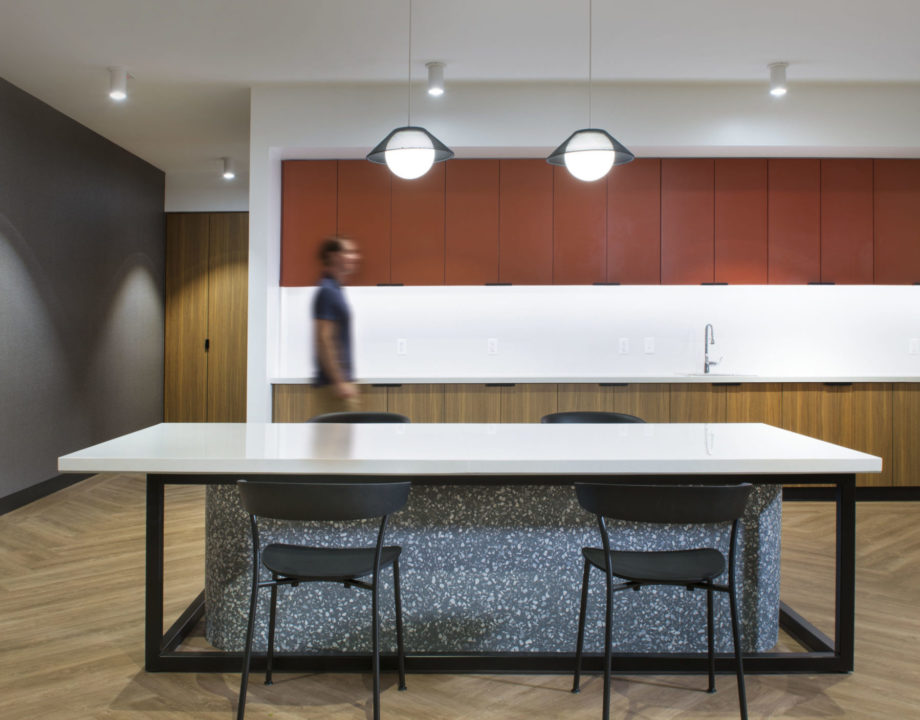
Environmental Graphic Design
Our Environmental Graphic Designers create custom graphics that reflect our client’s brand and culture. Our team weaves the design narrative throughout a space through dimensional branding. Whether it be a branded moment at the entrance, a custom wall graphic, or directional signage throughout, we create intentional and purposeful interactions and experiences.
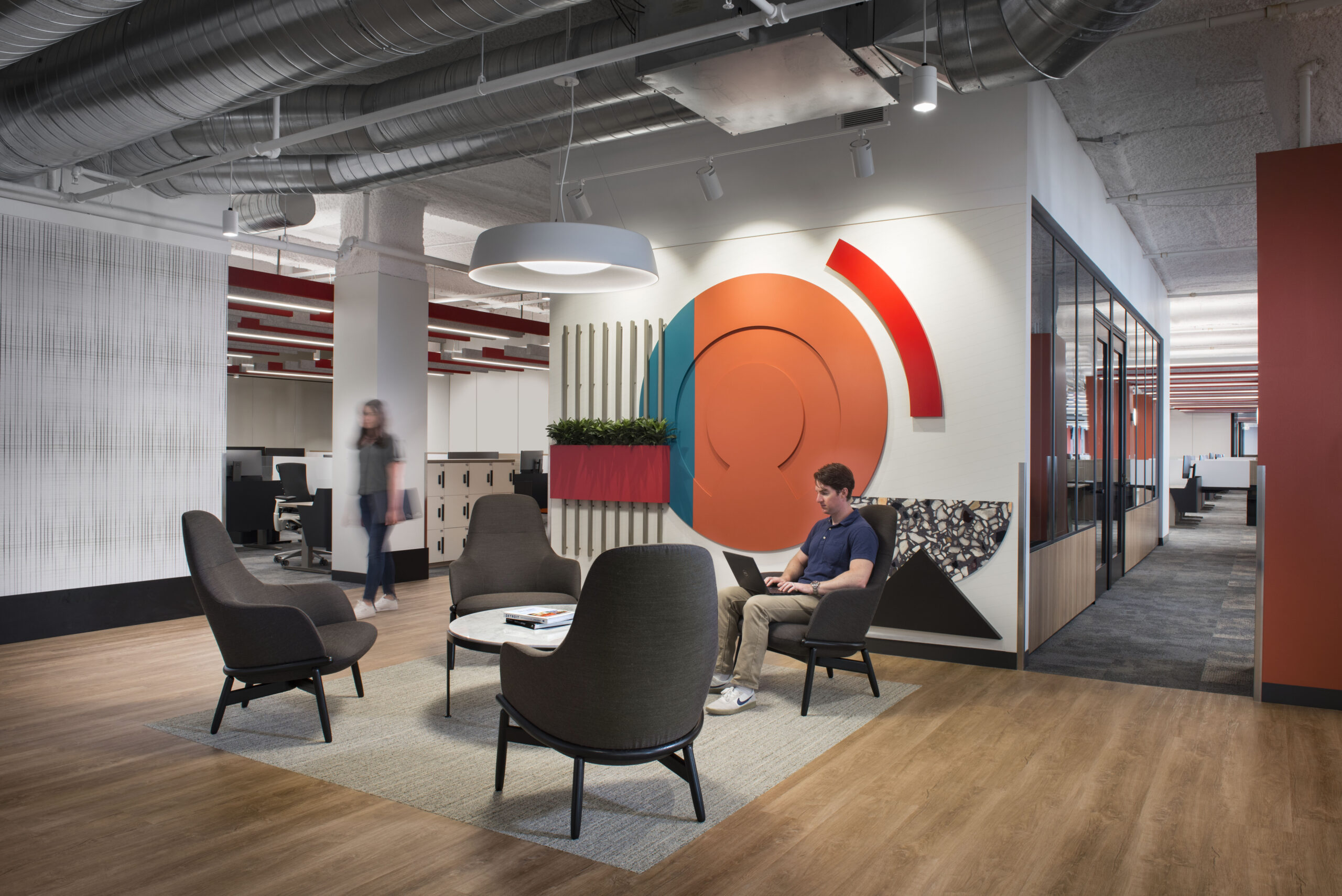
Utilizing a simplified Memphis theme with exaggerated abstraction, the environmental graphics throughout the Chase Tower celebrate established company values, called “ISMs,” and honor the mission of putting people in homes by showing vignettes of familiar spaces. Decorative entrance graphics focus on individual rooms within homes represented by an artful celebration of the team member’s work. The creative portrayal of ISMs within each floor’s entry sequence brings a fresh perspective to the company values for these established team members to reflect and connect with the culture and brand. The bold shapes and coloring of these graphics provide energy and connection upon entry and give way to an office environment that remains focused and productive for each team.
Renderings
Design visualization is one of the most important parts of our process. Visualizing the design intent and details through conceptual 3D renderings allows us to fully share our vision with the client. 3D renderings convey material intent and application, volume and scale of the space and specific elements of programming, as well as the integration of details such as custom millwork, environmental graphics, and furniture application.
Lobby & Reception
Located on the 2nd floor, with the intention of serving all QL teams within Chase Tower, the reception lobby and lounge serves as a front door to the space, greeting team members, and guests with an inviting Rocket-branded experience. Our industrial design team integrated materials that felt relevant to the workspace beyond, but also authentic to the design narrative. The asymmetrical, book-matched honed lincoln marble paired alongside a satin nickel and wood ADA surround feels clean and approachable, a welcoming beacon for guests. The blend of natural materials used within this custom piece portrays an honest representation of brand and culture.
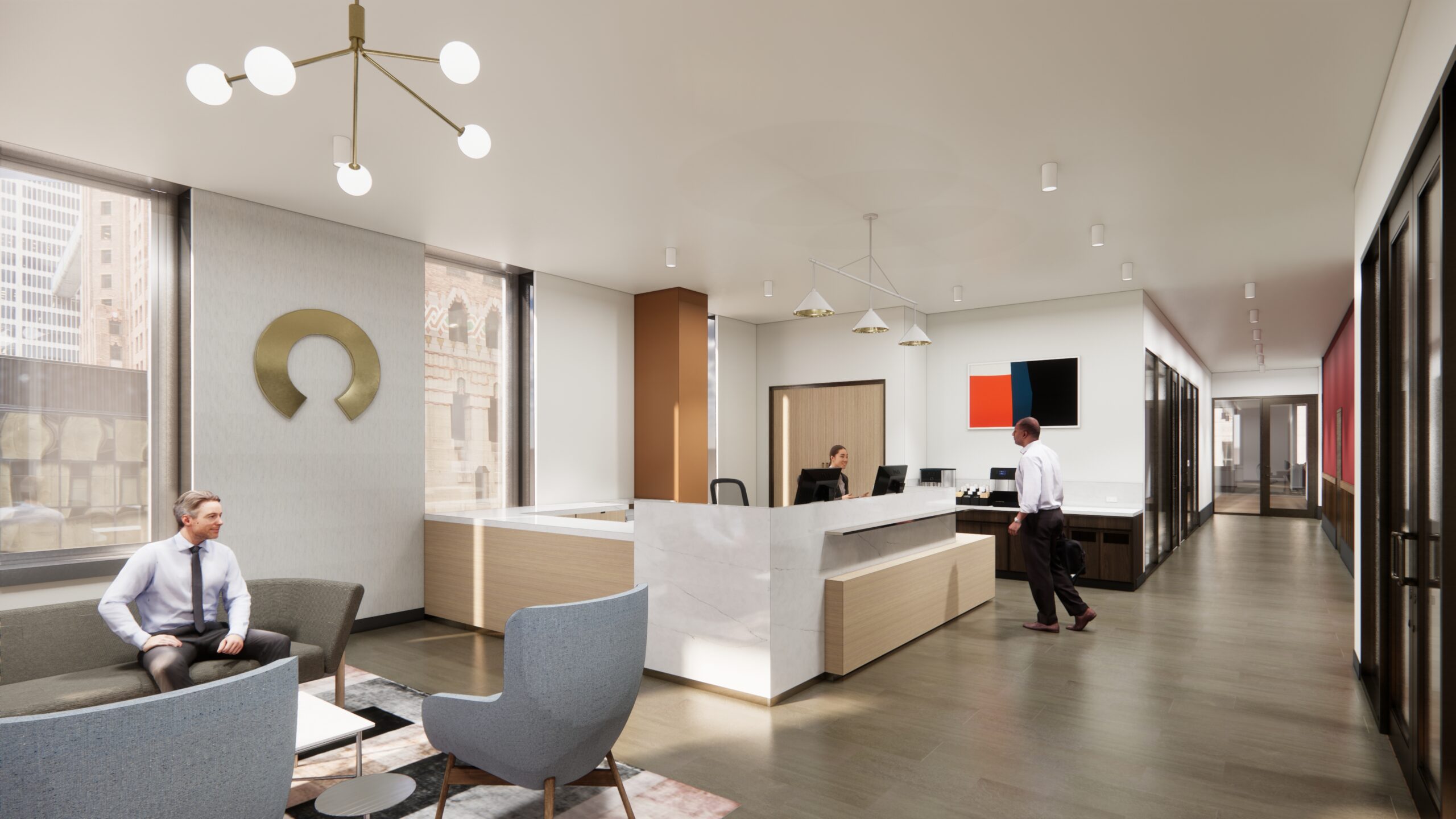
Large Meeting Room
Located just off the elevator atrium, Chase Tower has several large, flexible meeting rooms throughout the building. These rooms are designed to support larger team meetings or functions with modular furniture for flexibility of use and stadium seating in the back of the room for additional guests.
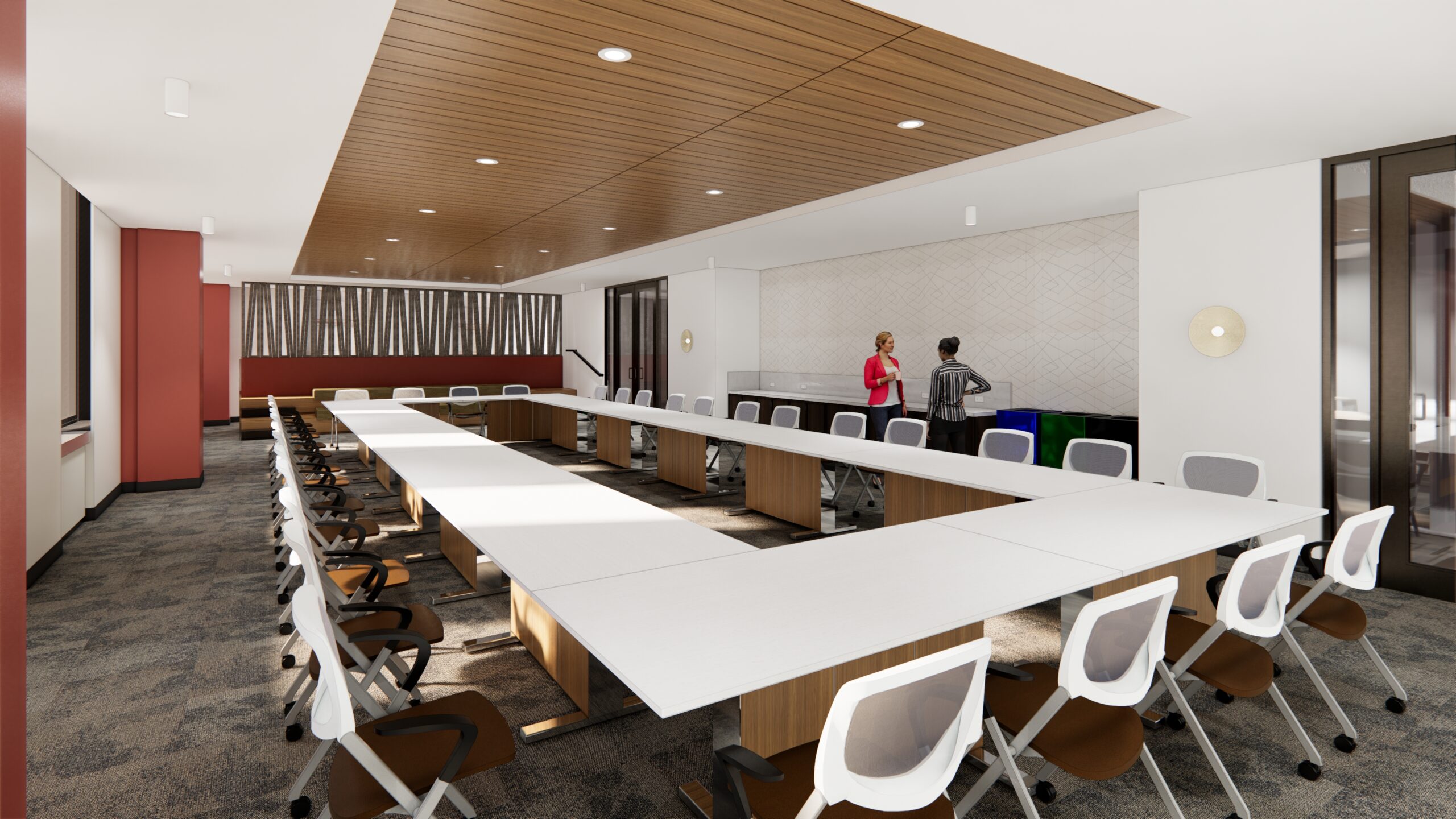
Pophouse collaborates with many partners throughout a project’s lifecycle. From architectural firms, general contractors, furniture manufacturers, and custom fabricators local to the project site, we see the value in bringing together a strong network to execute on a shared vision. Whether working with an architect of record to produce construction documents or designing custom furniture and millwork with a fabricator, our aim is to build trusting partnerships with all consultants to create purposeful and functional design for the client.
+ NORR (Architecture)
+ The Whiting Turner-Contracting Company (Construction)
+ Vogue Furniture (Reception Desk Fabrication)
+ Line Studio Detroit (Custom Concrete Millwork)
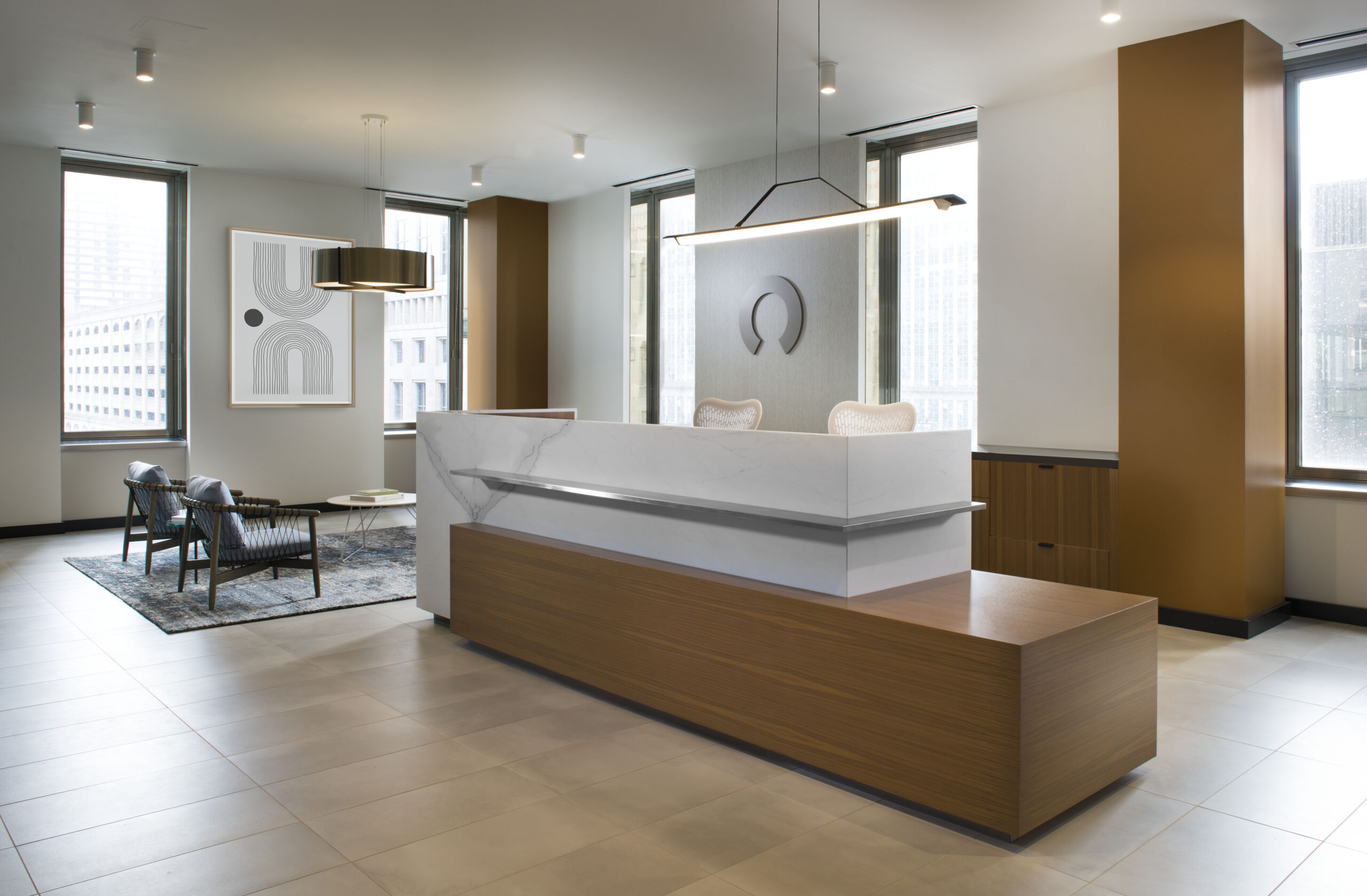
Our approach to every project is unique to that client’s culture, brand narrative, and the historical and architectural references present within the site. It is our mission to create space that is both authentic and functional, putting the human experience at the forefront.
For more details, please visit the Pophouse portfolio.
Next Story
