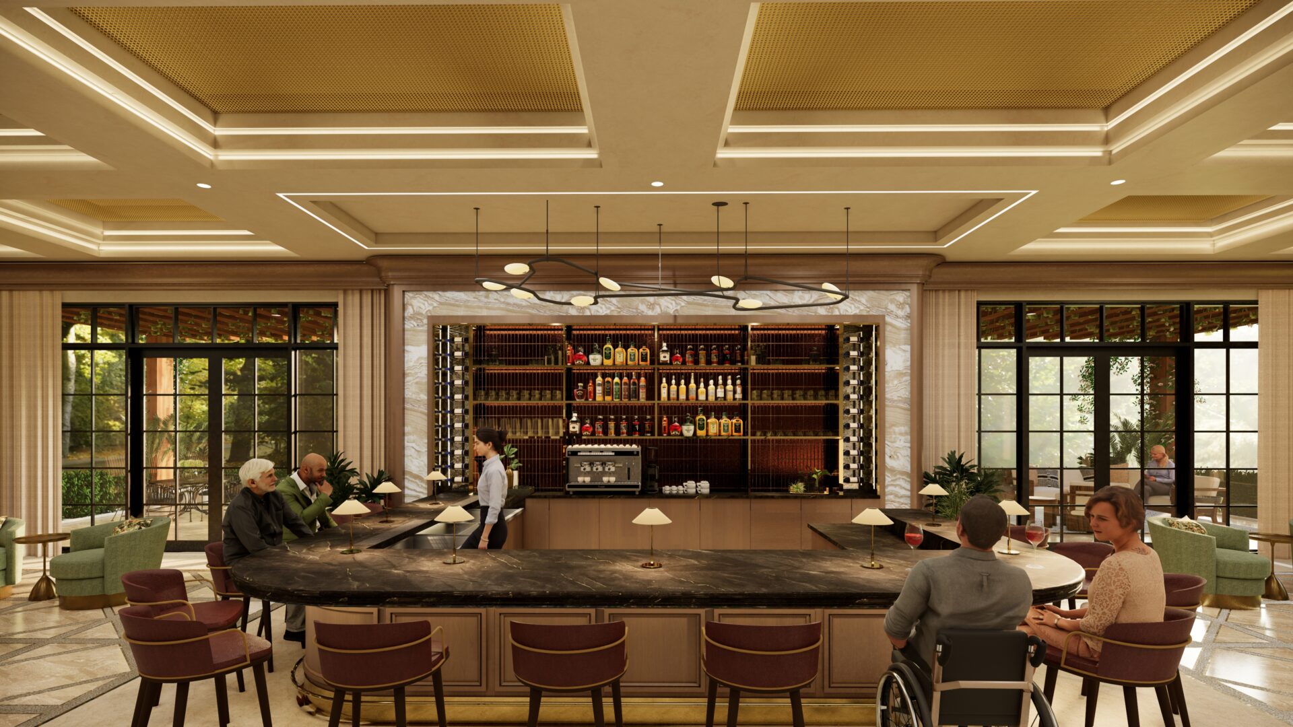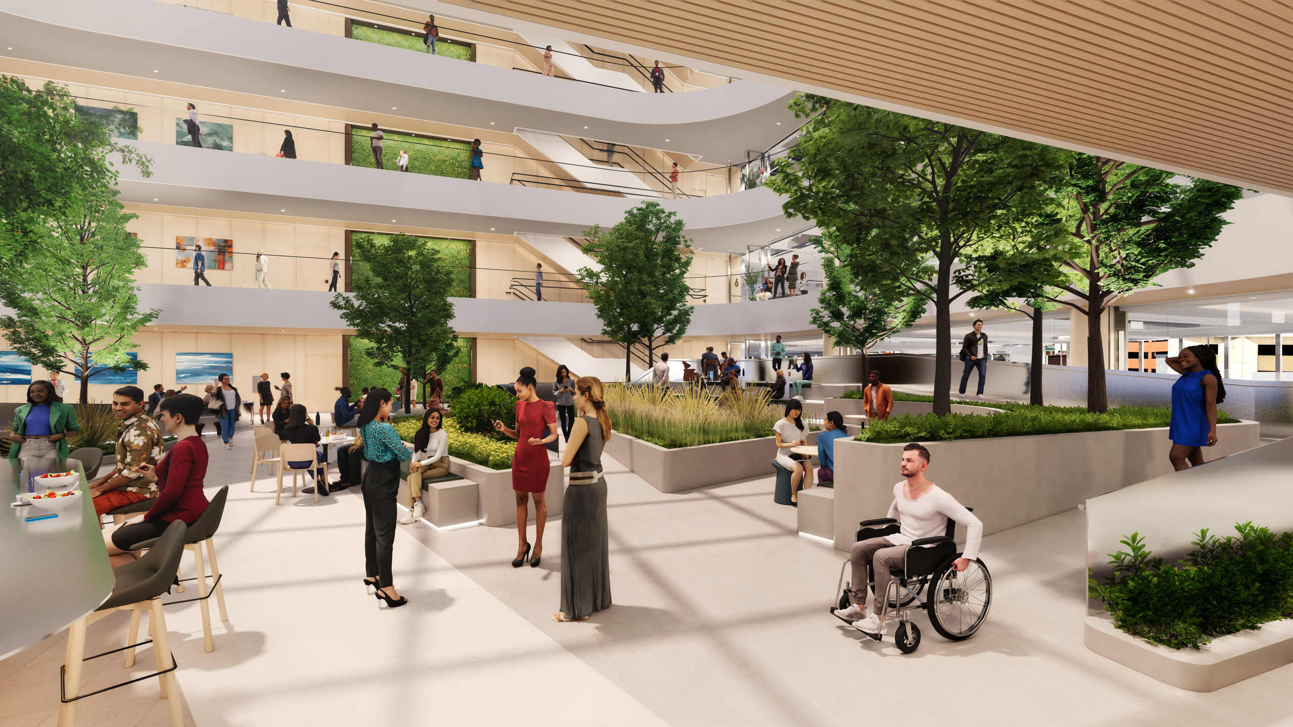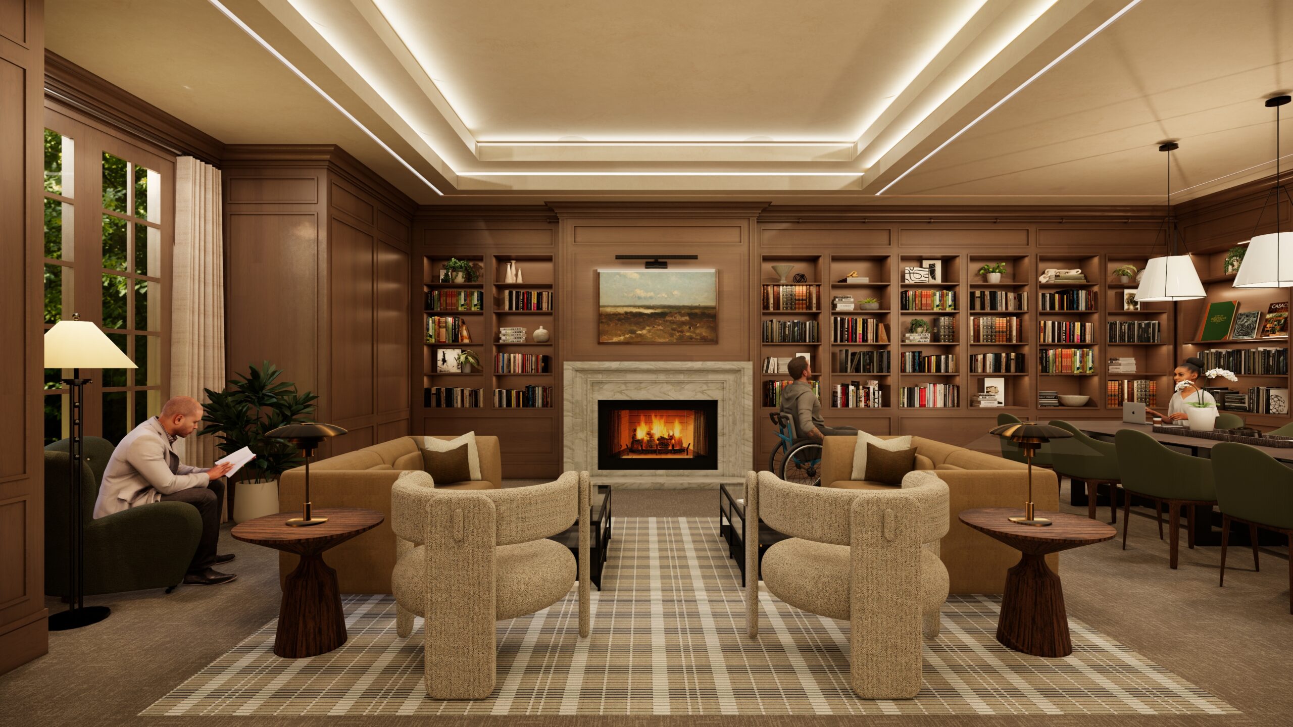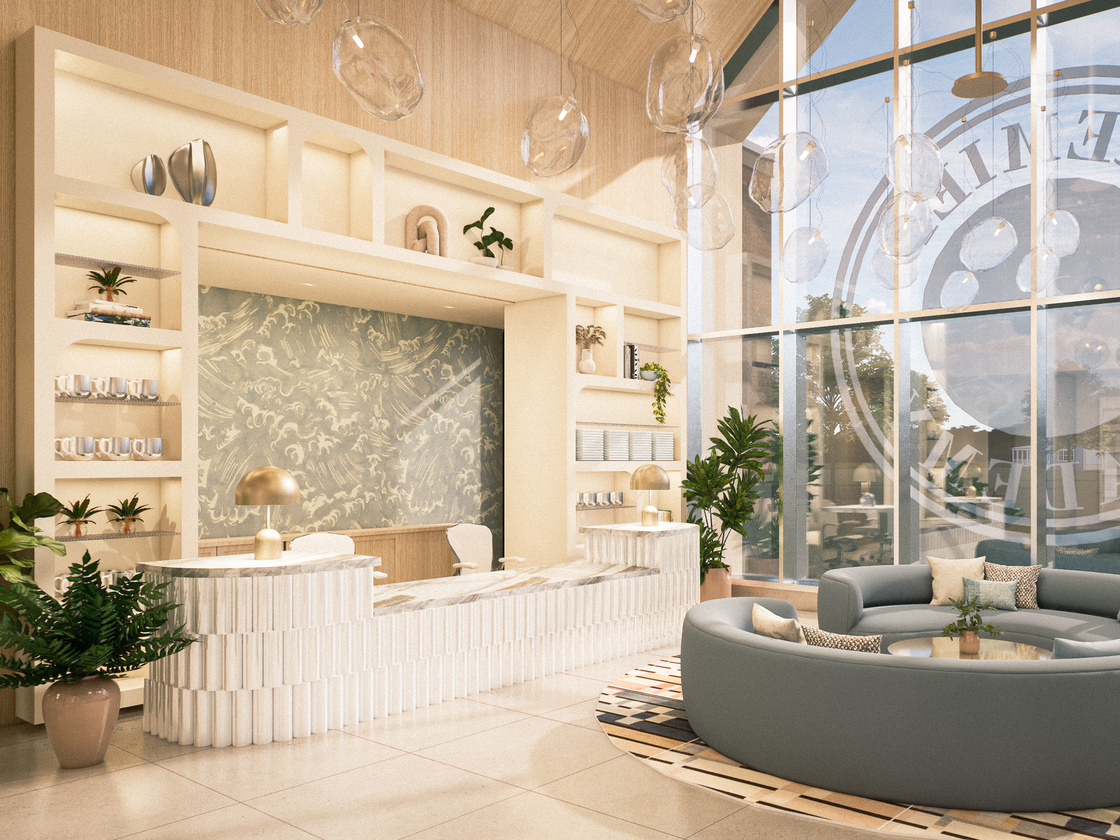Universal Design Principles: Accessibility for All
 Read Below
Read Below
 Read Below
Read Below
Universal Design Principles: Accessibility for All
When discussing accessible design, the Americans with Disabilities Act (ADA) often comes up as a baseline standard. The ADA guidelines work to ensure that spaces are accessible for those with physical disabilities, but they do not necessarily account for an equitable experience for all users. Our team utilizes universal design principles to craft a comprehensive approach to spaces, aiming to create environments that are usable by everyone, regardless of their abilities or disabilities. Universal design goes beyond compliance; it aspires to design spaces that are inherently inclusive, intuitive, and accommodating for the widest possible range of users.
Universal design is grounded in seven core principles that guide the creation of inclusive environments:
Equitable Use: The design is useful and marketable to people with diverse abilities. This principle emphasizes fairness, ensuring that all users have access to the same services and amenities without segregation or stigmatization.
Flexibility in Use: The design accommodates a wide range of individual preferences and abilities. Flexibility allows users to choose how they interact with the space, catering to different needs and preferences.
Simple and Intuitive Use: The design is easy to understand, regardless of the user’s experience, knowledge, language skills, or concentration level. Simplicity and clarity help users navigate the space without confusion.
Perceptible Information: The design communicates necessary information effectively to the user, regardless of ambient conditions or the user’s sensory abilities. This principle ensures that essential information is accessible through multiple modes—visual, auditory, and tactile.
Tolerance for Error: The design minimizes hazards and the adverse consequences of accidental or unintended actions. By anticipating and mitigating potential errors, the space becomes safer and more forgiving.
Low Physical Effort: The design can be used efficiently and comfortably with minimal fatigue. Reducing the physical strain required to use the space makes it more accessible to people with varying levels of strength and stamina.
Size and Space for Approach and Use: Appropriate size and space are provided for approach, reach, manipulation, and use, regardless of the user’s body size, posture, or mobility. This principle ensures that the space can be comfortably and conveniently accessed by everyone, including those using assistive devices.
Tolerance for Error: The design minimizes hazards and the adverse consequences of accidental or unintended actions. By anticipating and mitigating potential errors, the space becomes safer and more forgiving.
Low Physical Effort: The design can be used efficiently and comfortably with minimal fatigue. Reducing the physical strain required to use the space makes it more accessible to people with varying levels of strength and stamina.
Size and Space for Approach and Use: Appropriate size and space are provided for approach, reach, manipulation, and use, regardless of the user’s body size, posture, or mobility. This principle ensures that the space can be comfortably and conveniently accessed by everyone, including those using assistive devices.

An accessible space should feel intuitive. Users should be able to move through the space effortlessly and naturally, without having to think too hard about how to navigate it. The layout should promote a smooth flow of movement, avoiding unnecessary obstacles and complexities. Designers, particularly those who are able-bodied, should consider how individuals with various impairments—such as hearing or visual impairments, or mobility challenges—would experience the space. This involves imagining oneself in different scenarios to understand potential obstacles and design accordingly. Empathetic design ensures that spaces are welcoming and functional for everyone.
In our approach to workspace design, we aim to create various environments to accommodate a spectrum of needs for both physical ability and neurodivergence. A great example of this is in our new studio, where we designed different zones for different levels of activities/noise. The ability to choose when to use collaborative zones versus focus areas accommodates multiple workstyles while we are in the office together and regulate stimulation. Our meeting spaces allow further variety of posture through modular seating that is lightweight and easy to move and screens that are visible from all seating positions within a room to create an equitable landscape for those who are calling in remotely and those in-person to feel included.
From a hospitality design perspective, it is easy to consider accessibility requirements as complimentary to the space versus considering the cohesive quality of the design for all users, which can create the feeling of being “separate-but-equal” for those with disabilities. For dining areas, our team prefers to plan for everyone to have the ability to gather at the same table. This means creating accessible heights for dining tables and bar surfaces as the baseline in space planning. Taking considerations to minimize flooring transitions within hospitality spaces ensures ease of use of people in wheelchairs and minimizes tripping hazards.

There are several considerations to take when designing projects through the lens of universal design principles. These small details ensure that every one of every level of ability will feel comfortable in the space you design.
Doorways and Walkways: Ensure these are wide enough to accommodate wheelchairs and other mobility aids. Wide, unobstructed pathways are essential for easy and safe movement. To ensure ease of access for those with wheelchairs or canes within our studio, automatic no-touch doors along main circulation paths and high-traffic areas allow visitors of any ability to be able to navigate our space independently. In addition, our studio was designed with wide walkways and large clearances to offer different paths of travel for all users.
Lighting: Adequate lighting is crucial. Well-lit spaces, supplemented with task lighting where necessary, help everyone, especially those with visual impairments, to navigate and use the space safely. Good lighting design also enhances the overall ambiance and functionality of the space. Additionally, those who are neurodivergent may get overstimulated and distracted by certain lighting. Our studio was designed with fully customizable dynamic lighting to adjust to our team’s needs.
Signage: Clear, easily understandable signage is essential, particularly in large or complex spaces. This helps users find their way without confusion or stress. Effective signage includes clear text, pictograms, and Braille where appropriate. We employ wayfinding strategies with various layers to accommodate the widest range of abilities. Directional signage, such as directories and arrows, assist with navigation to main gathering points. Destination signage such as floor identifiers and room signs help to refine your place within a large building.
Acoustics: Consider the impact of acoustics on people with hearing impairments or those who use hearing aids. Reducing background noise and managing reverberation can significantly enhance comfort and usability. Acoustic design can also improve overall sound quality and reduce stress for all users.
Contrast: High contrast in colors can help individuals with declining vision. Contrasting colors between walls, floors, and furniture make it easier to distinguish different elements of the space.
Handles vs. Knobs: Handles offer more surface area to grip, making them easier to use for children developing dexterity and older adults with reduced dexterity. Choosing user-friendly hardware enhances accessibility for everyone.

Incorporating universal design principles into spaces not only meets accessibility standards but also enhances the experience for all users. By thinking beyond the minimum requirements and focusing on inclusivity, designers can create environments where everyone feels a sense of belonging and ease. Universal design is about making thoughtful, empathetic choices that lead to spaces that are not just accessible, but truly welcoming and functional for all.
Next Story
